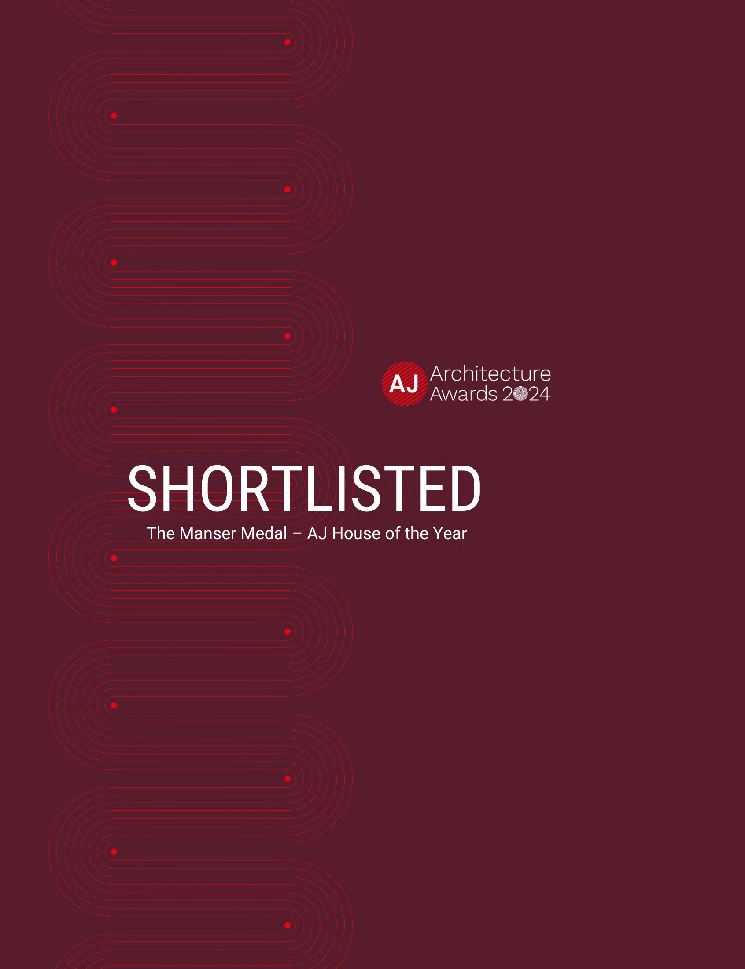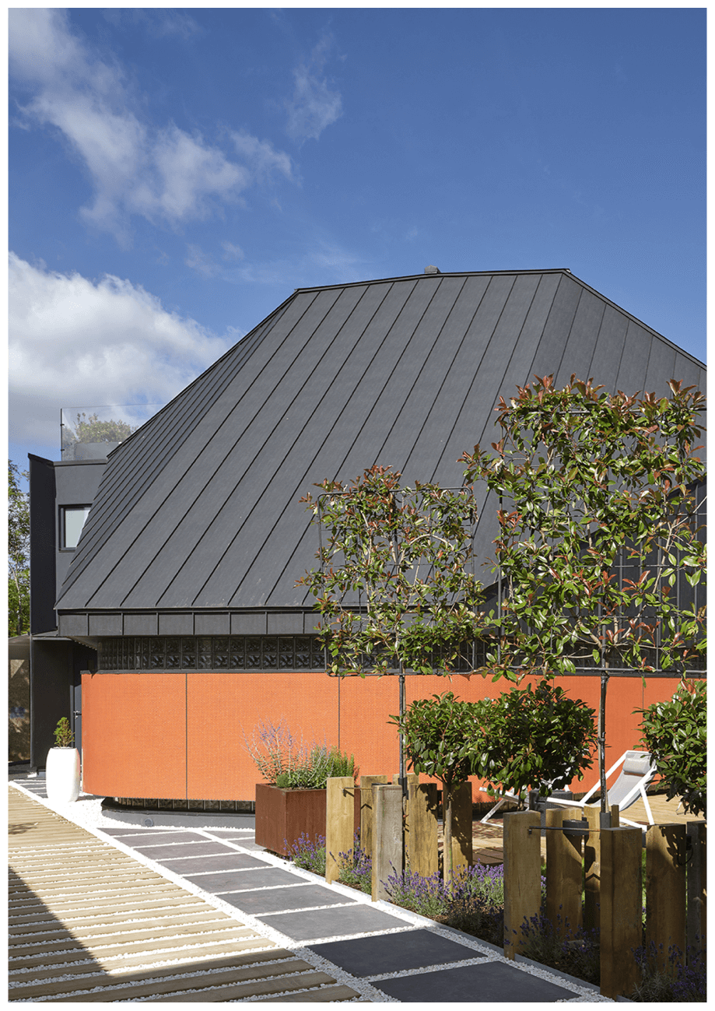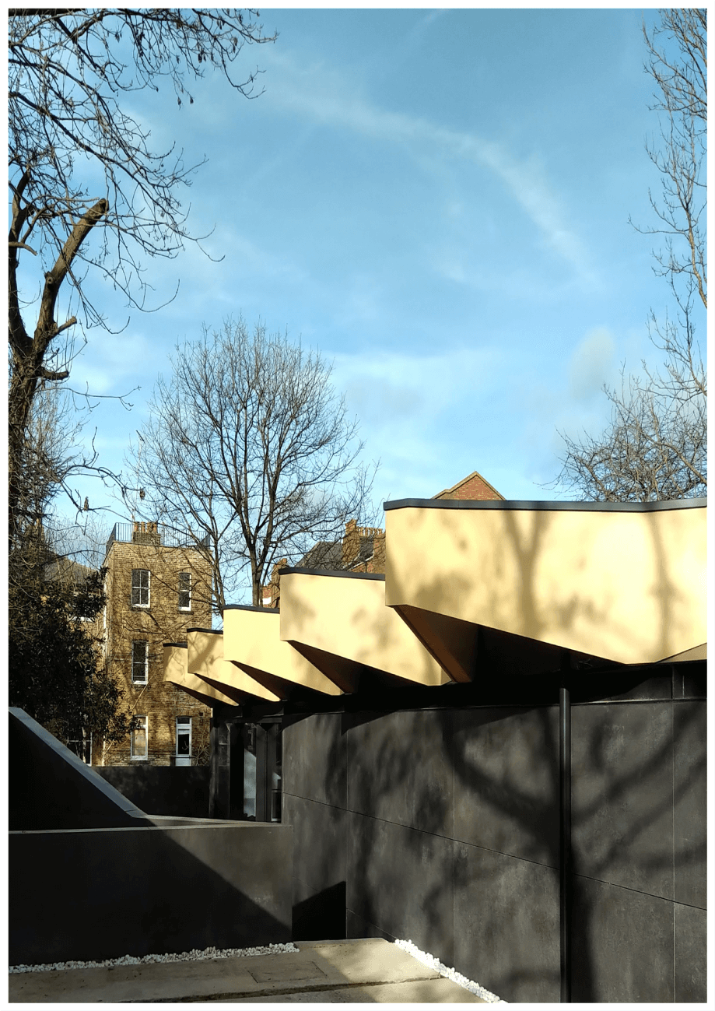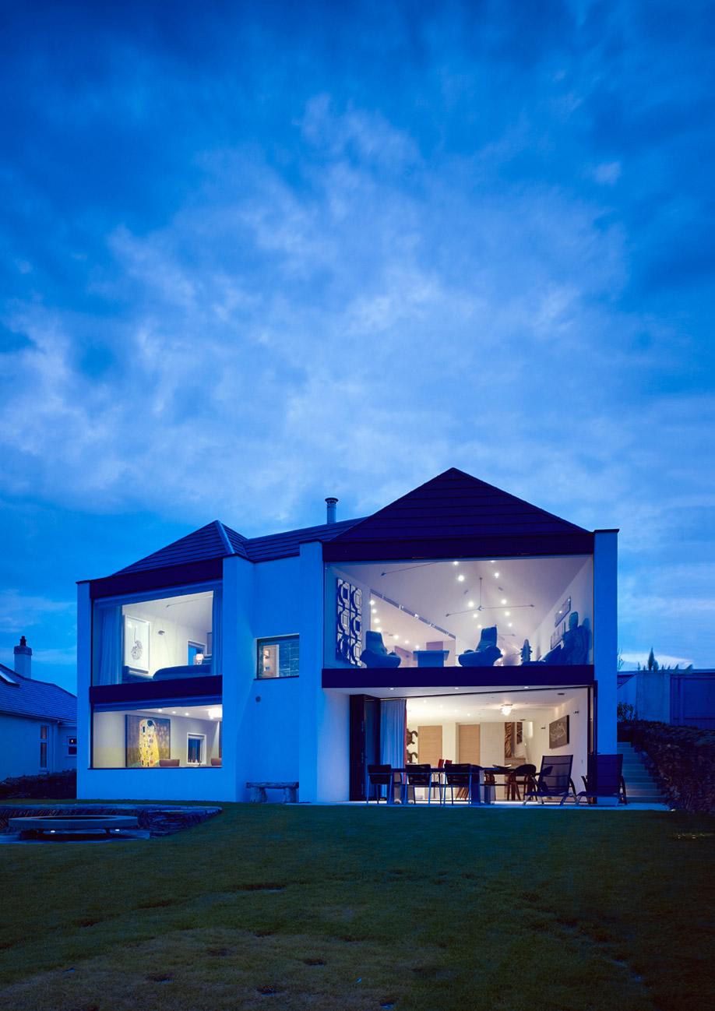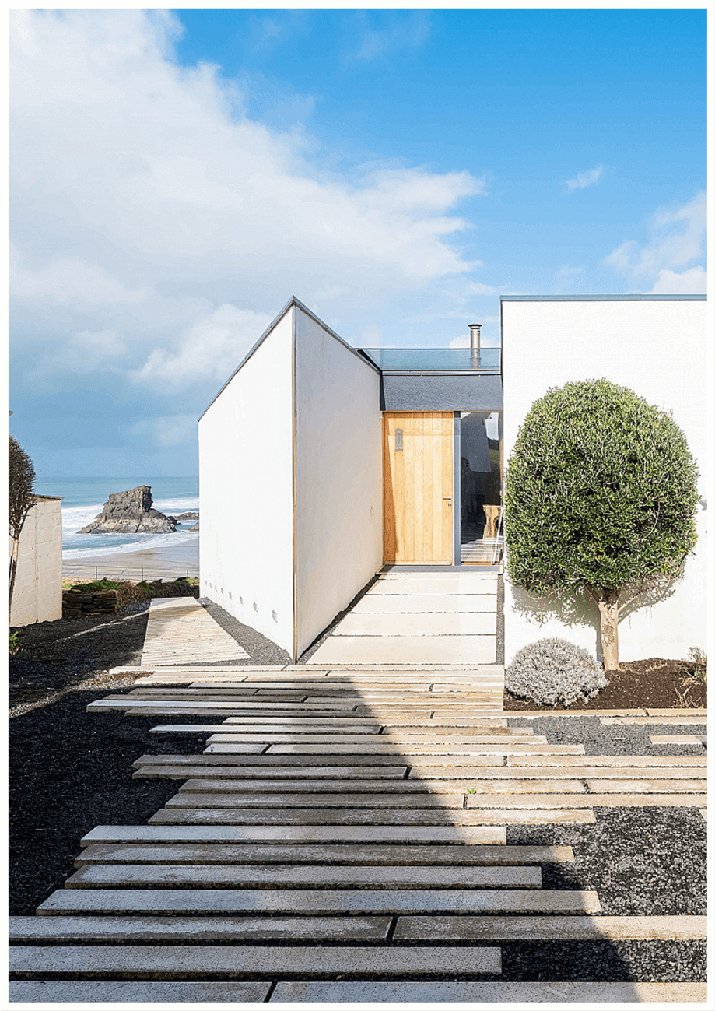The floating roof supported by the linear spine running in the middle of the house frees up its perimeter. The two sides facing the main approach and the rear garden have full height glazing allowing for clear views through. The two sides facing the site boundaries have clearstory walls with built-in storage and fixed equipment. The soft landscaped courtyards on these sides let in the daylight to the bedrooms located on the floor below.
© Photoplan

