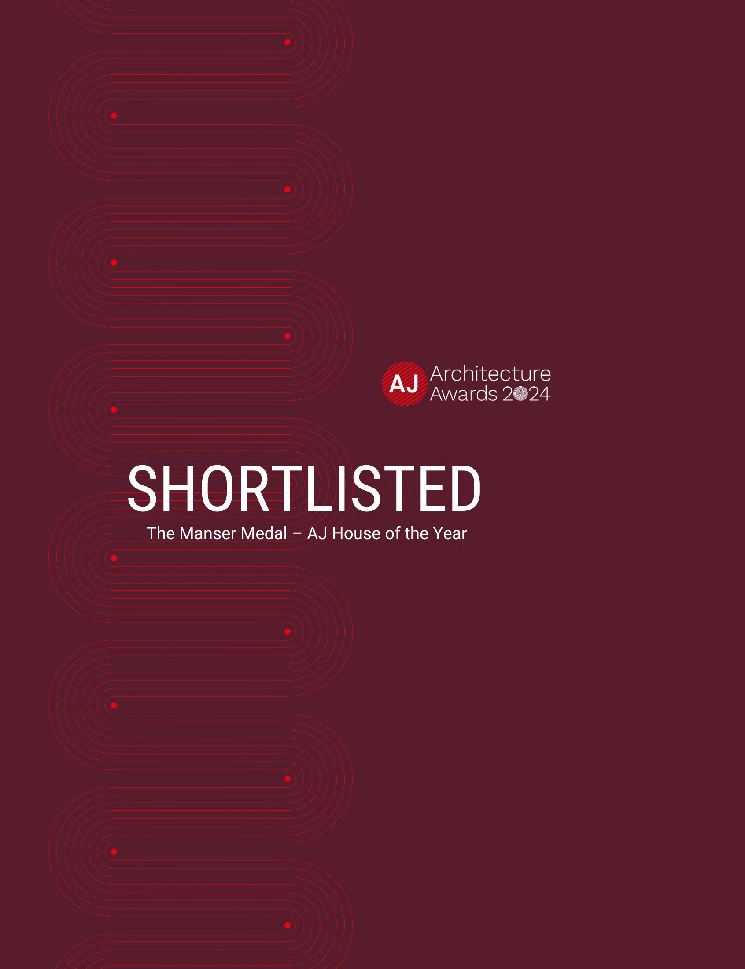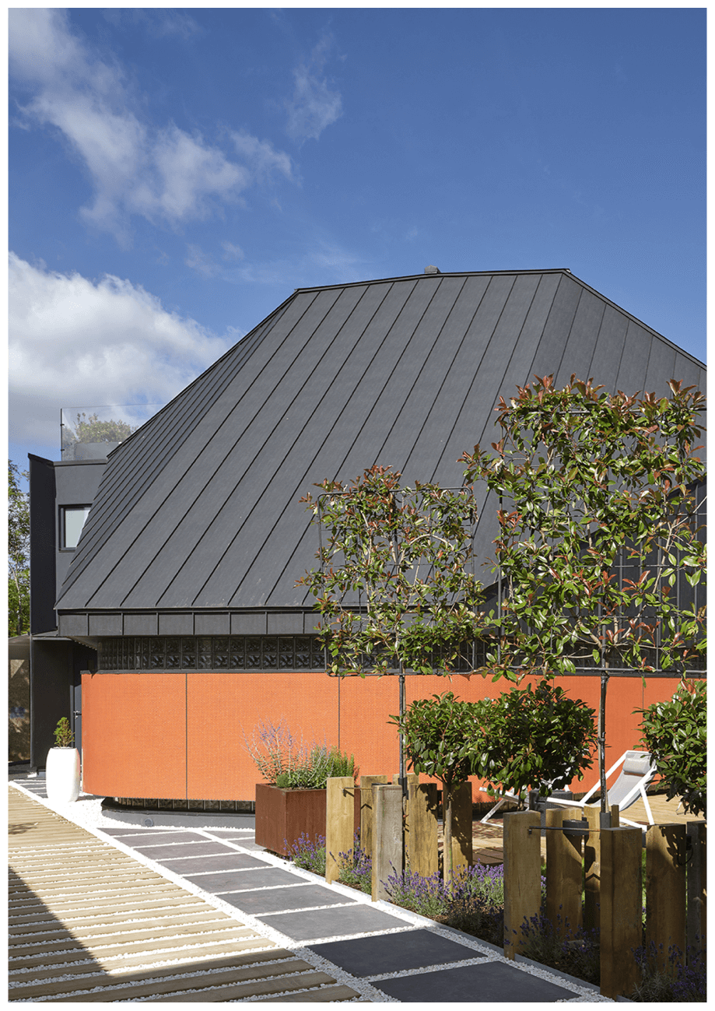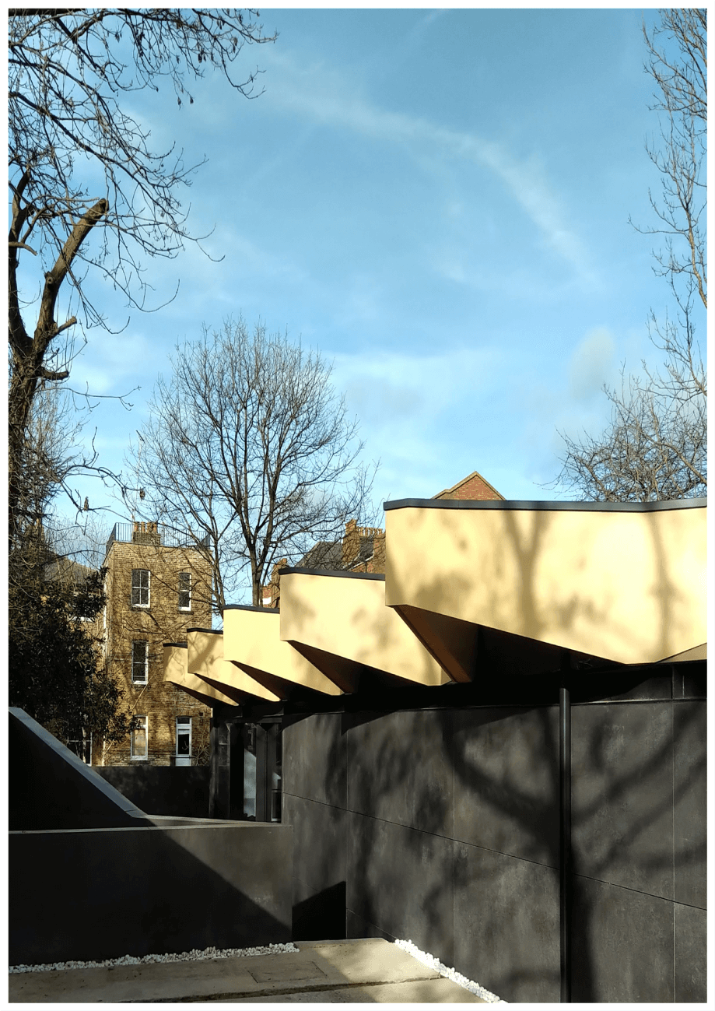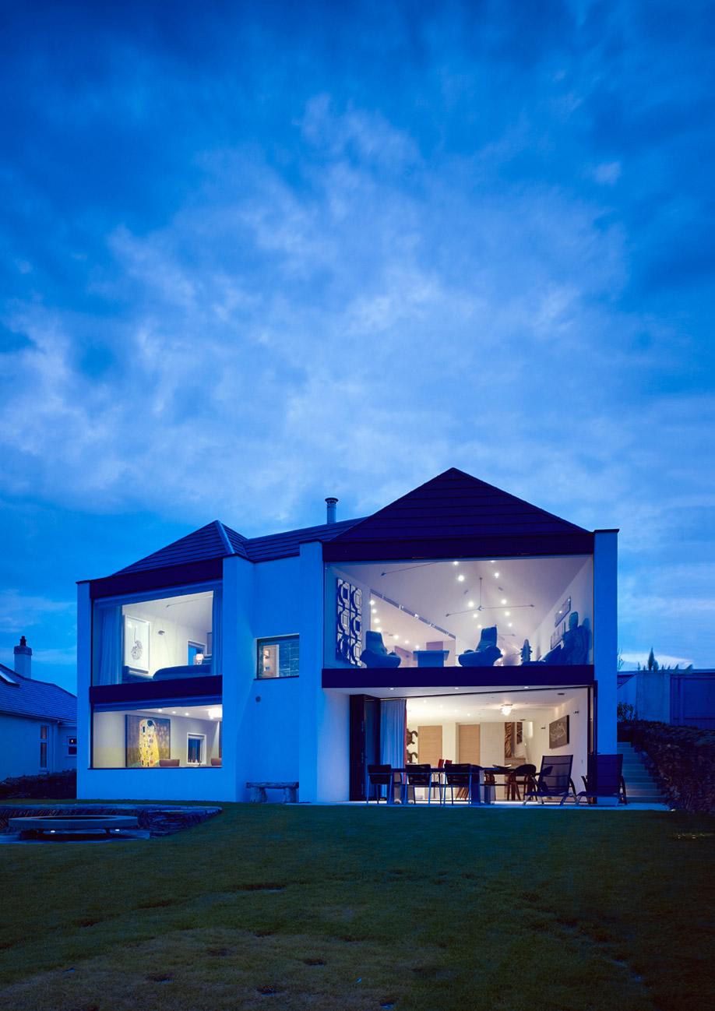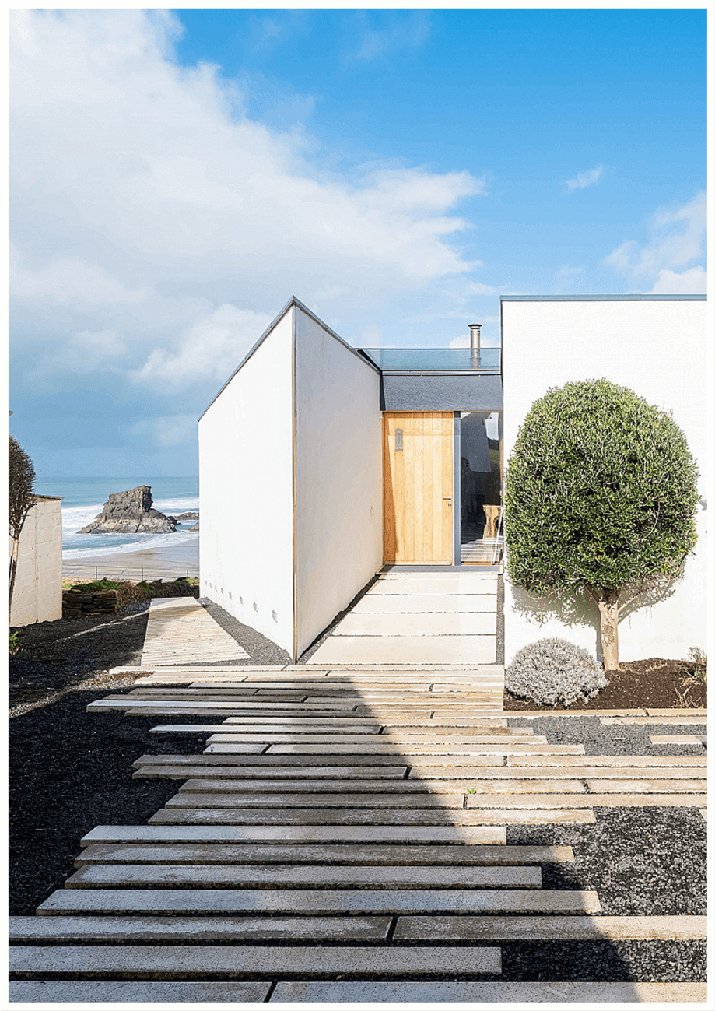The double-skin ETFE roof of the building is its primary façade and is fundamental in achieving the highest standard of its environmental performance. It has three modes of operation allowing for natural cooling in summer; effective heating in winter and a mixed-mode during mid-season.
The gradually tapered Y-shape floorplates rotate against each other in plan. This creates a variety of unique spaces including among others: full-height main assembly hall in the centre; open plan and cellular offices on the ‘wings’; and six multi-storey atria in between.

