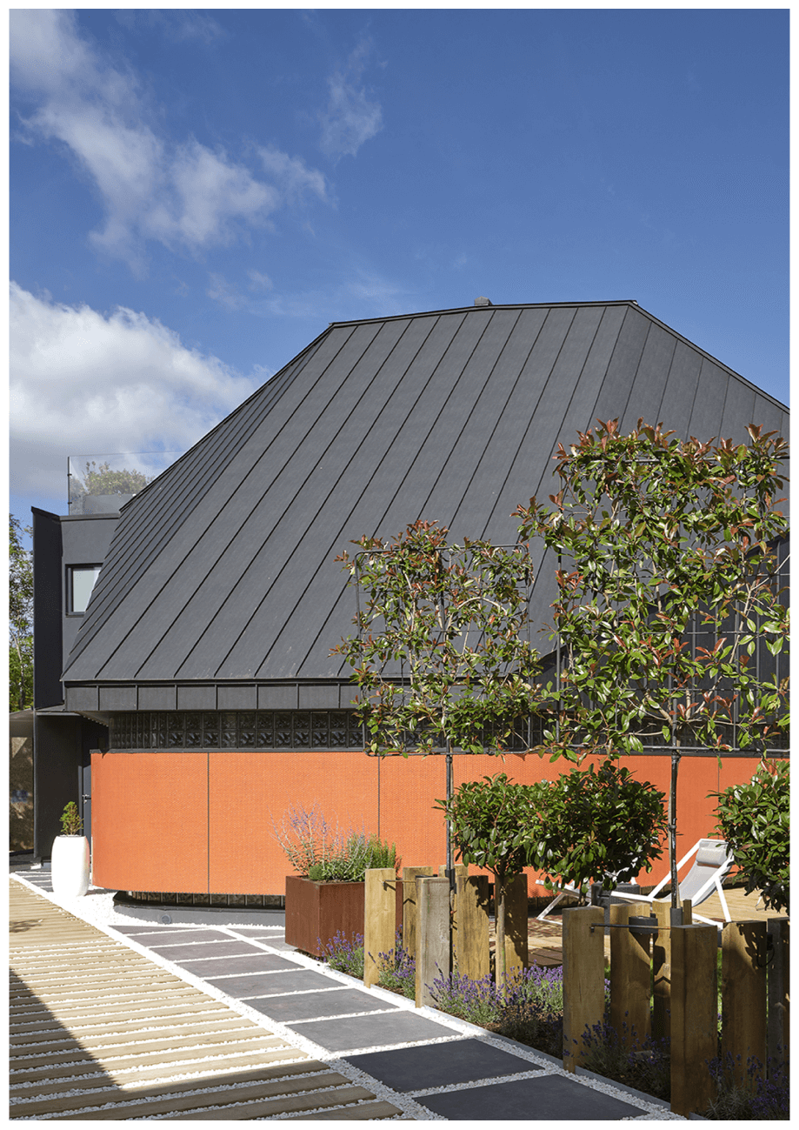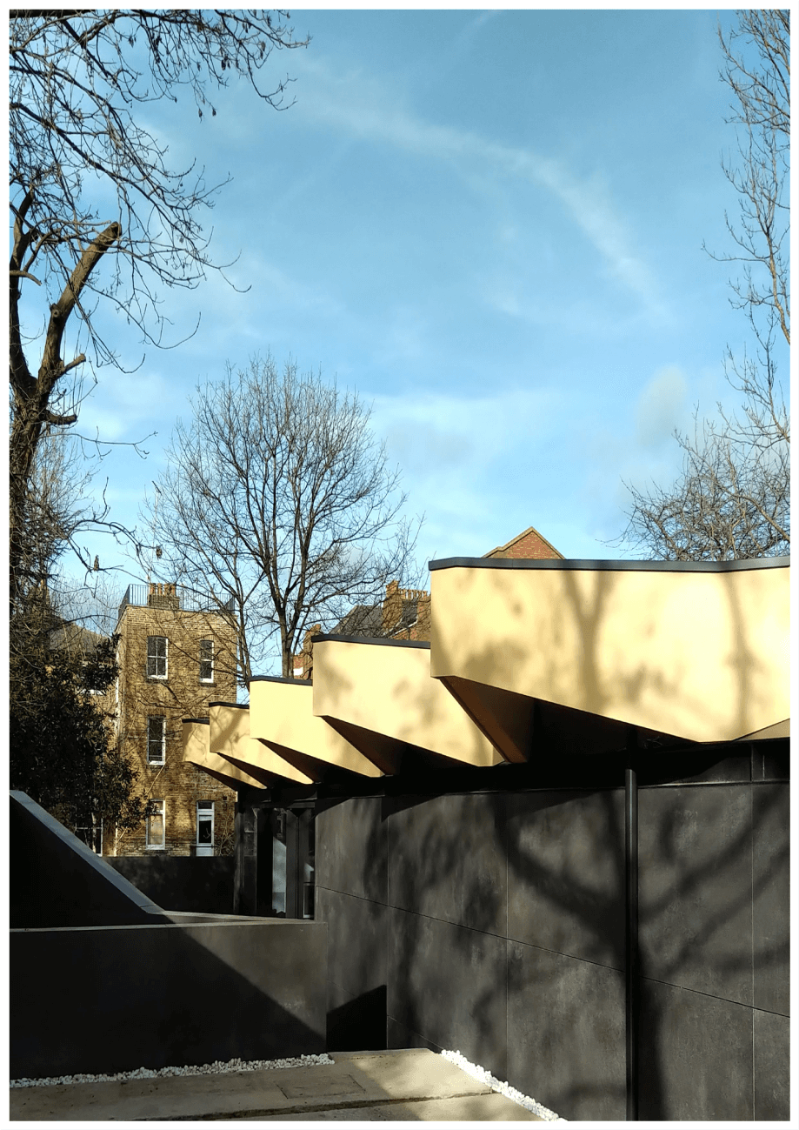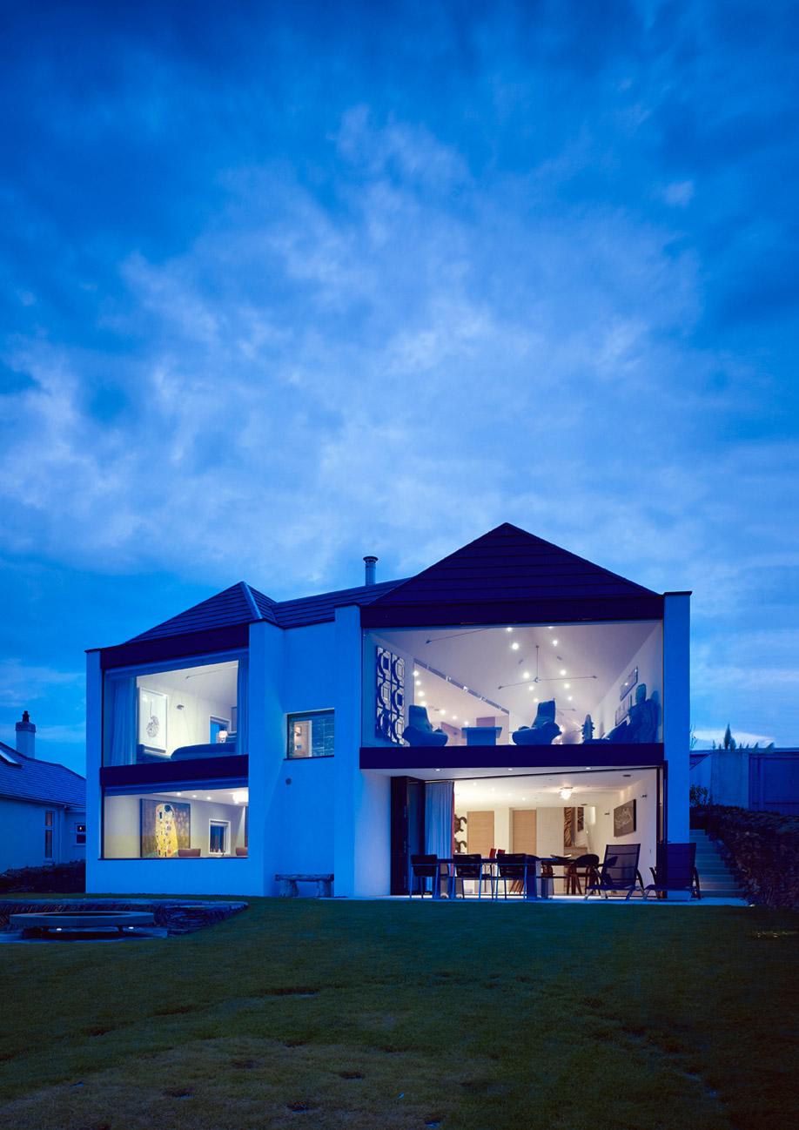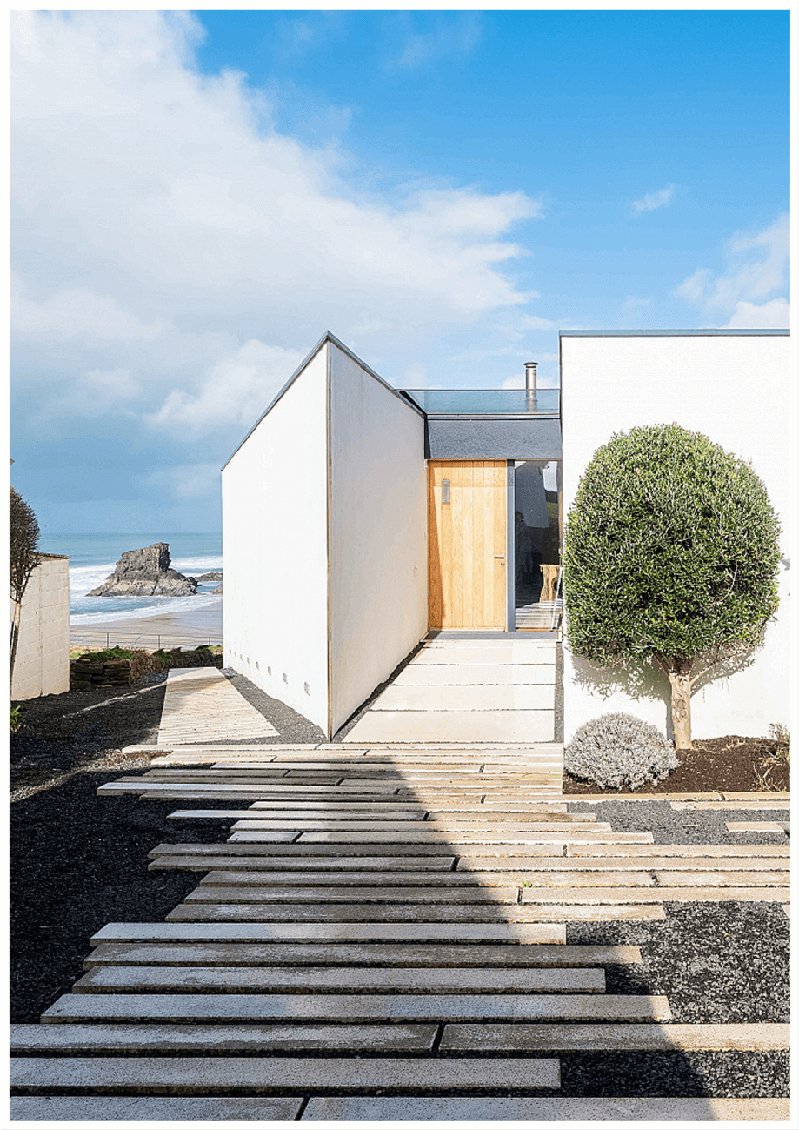This large apartment at the top of an Art Deco mansion block combines two flats each side of a central spine wall. The plan divides the building into three distinct zones – the entry group comprising of the entrance lobby, back-of-house kitchen, laundry and a guest WC; the living zone split into two living areas – one combined with kitchen and dining, the other separate; and quiet sleeping quarters at the back. The simple clean plan is based around the triangular grid reminiscent of the Art Deco themes.














