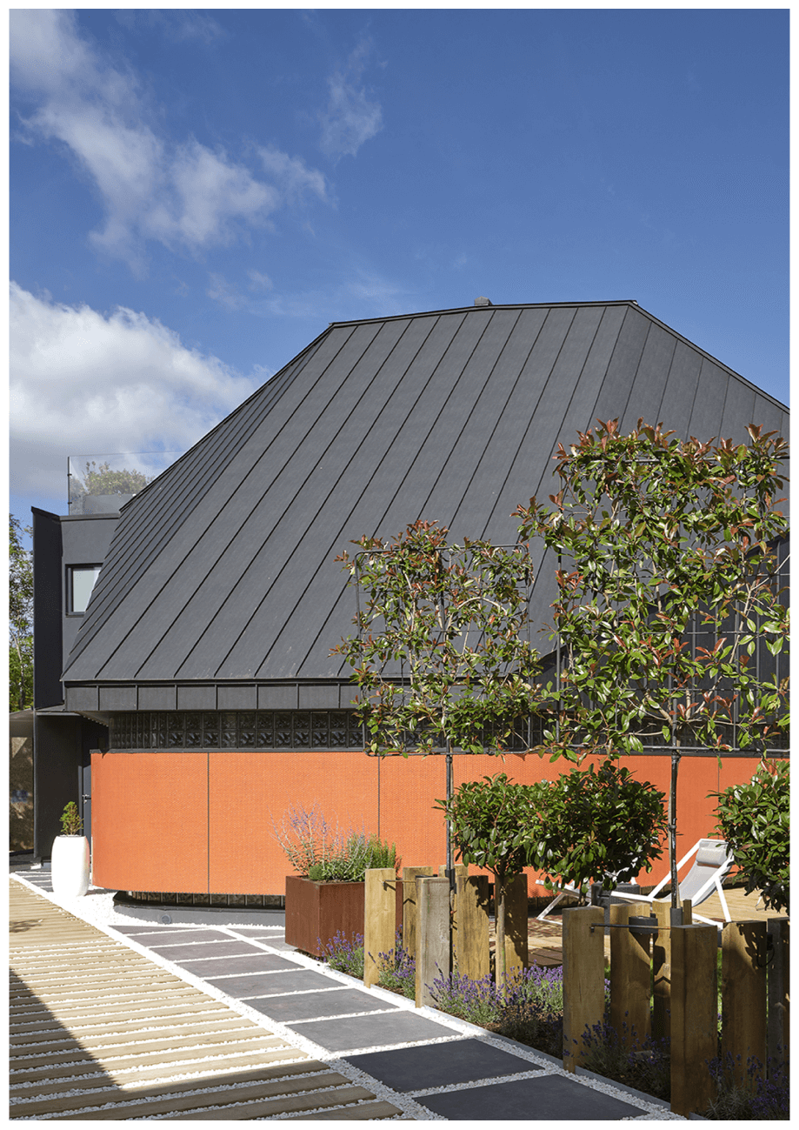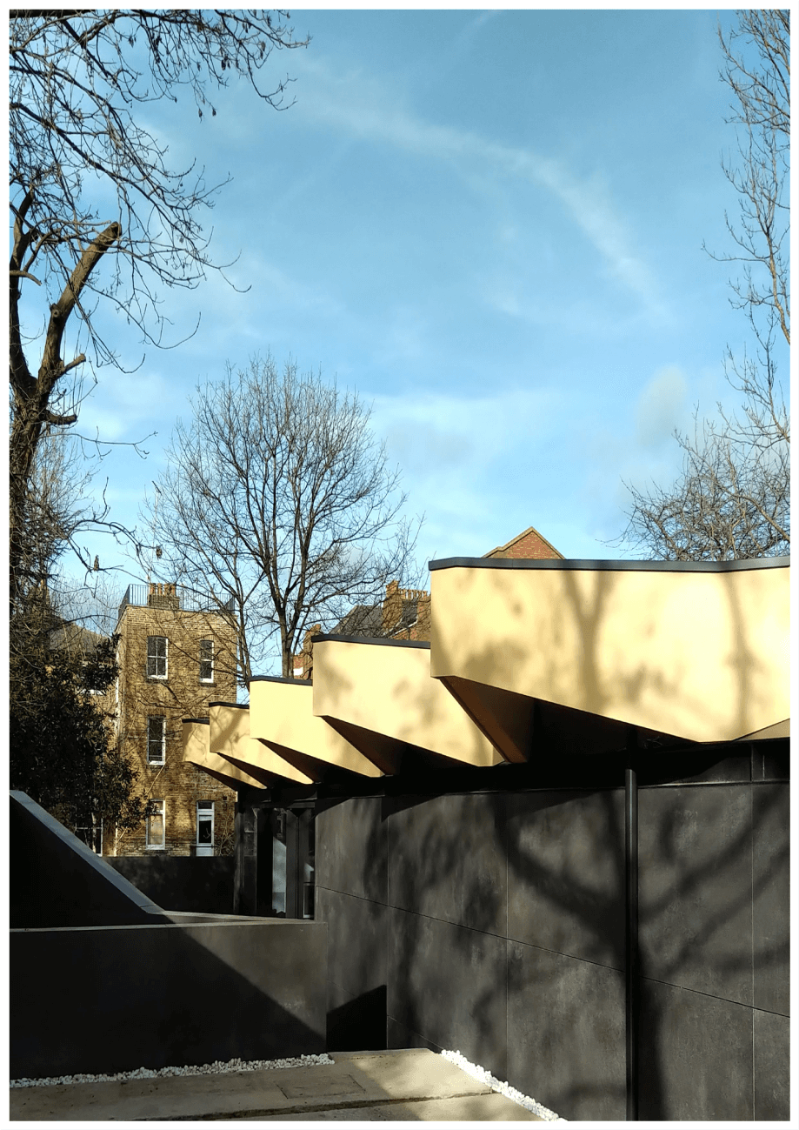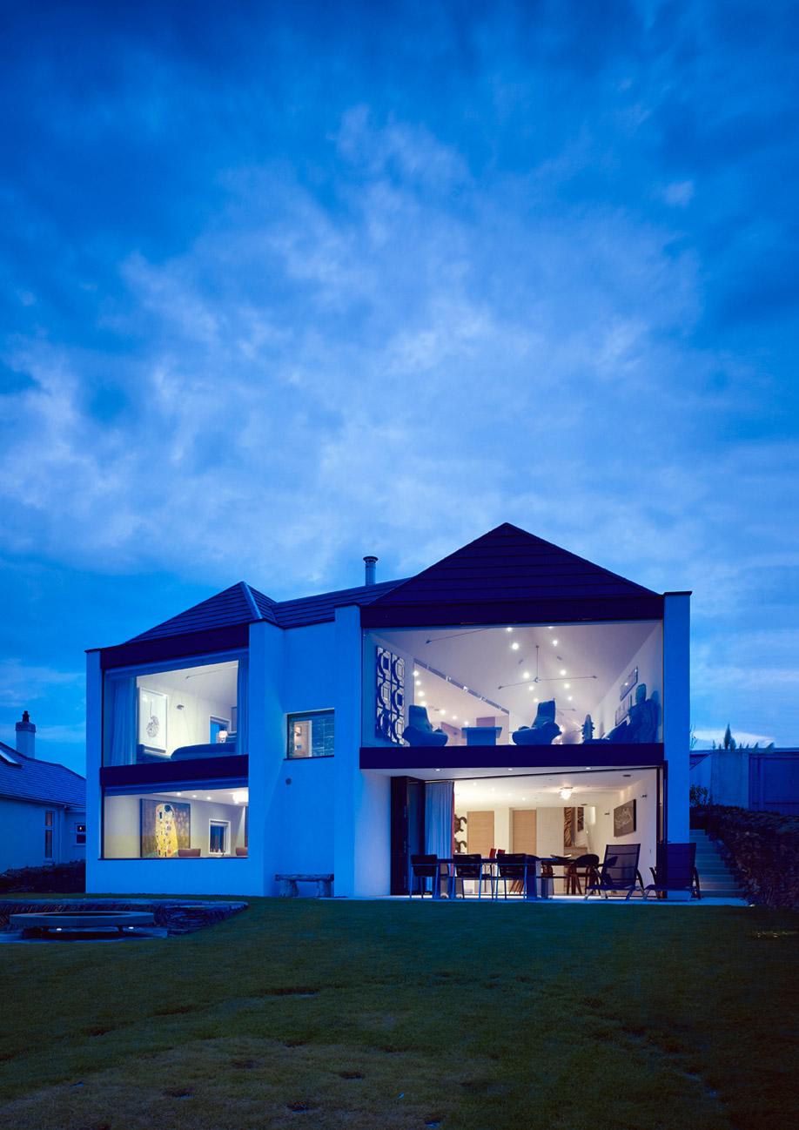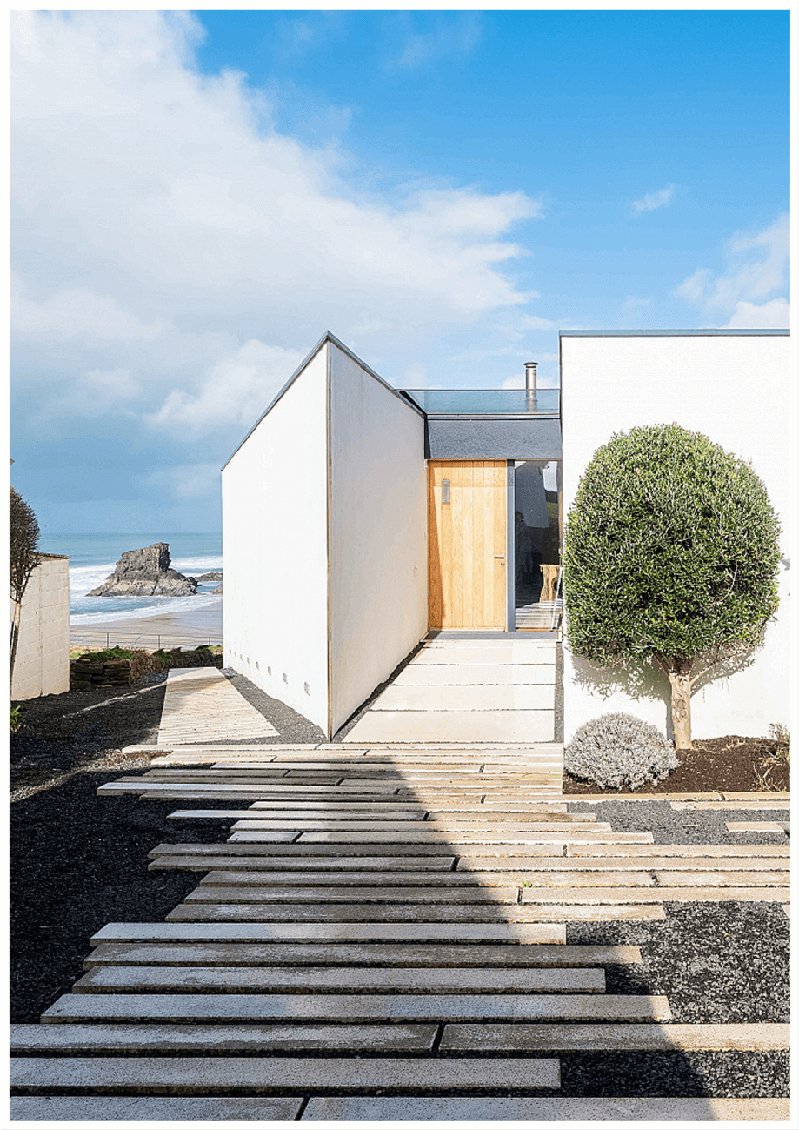The ‘topography’ of the house’s internal arrangement is articulated on the outside by the cuts and folds in the new lightweight roof. It floats above the heavy concrete frame below and is at its lowest above the entrance lobby and highest above the external roof terrace.










