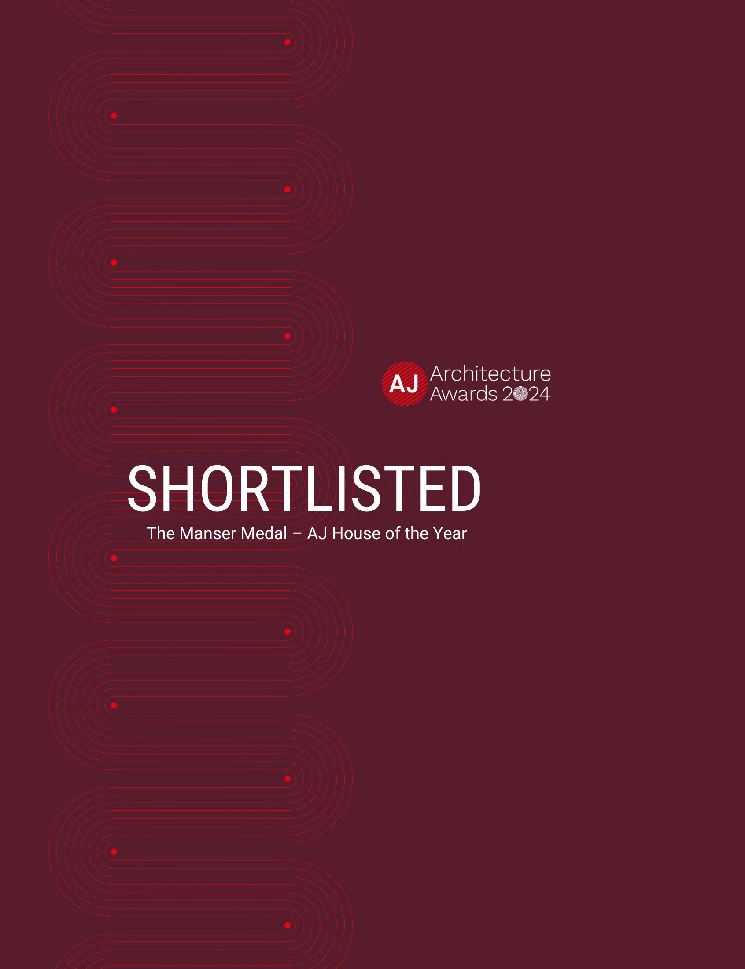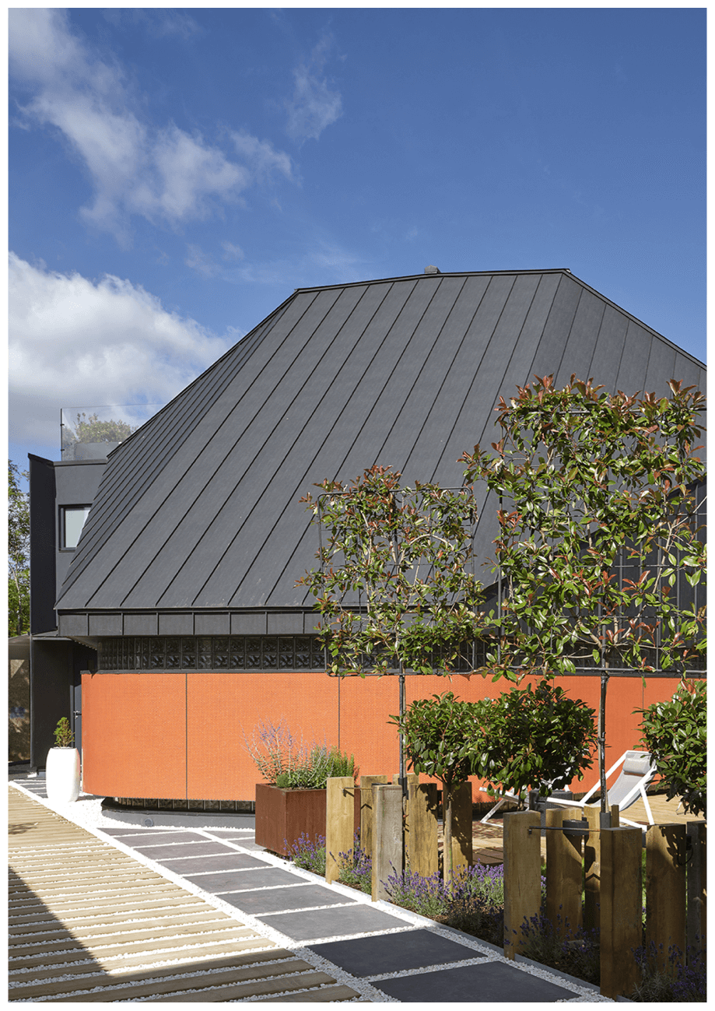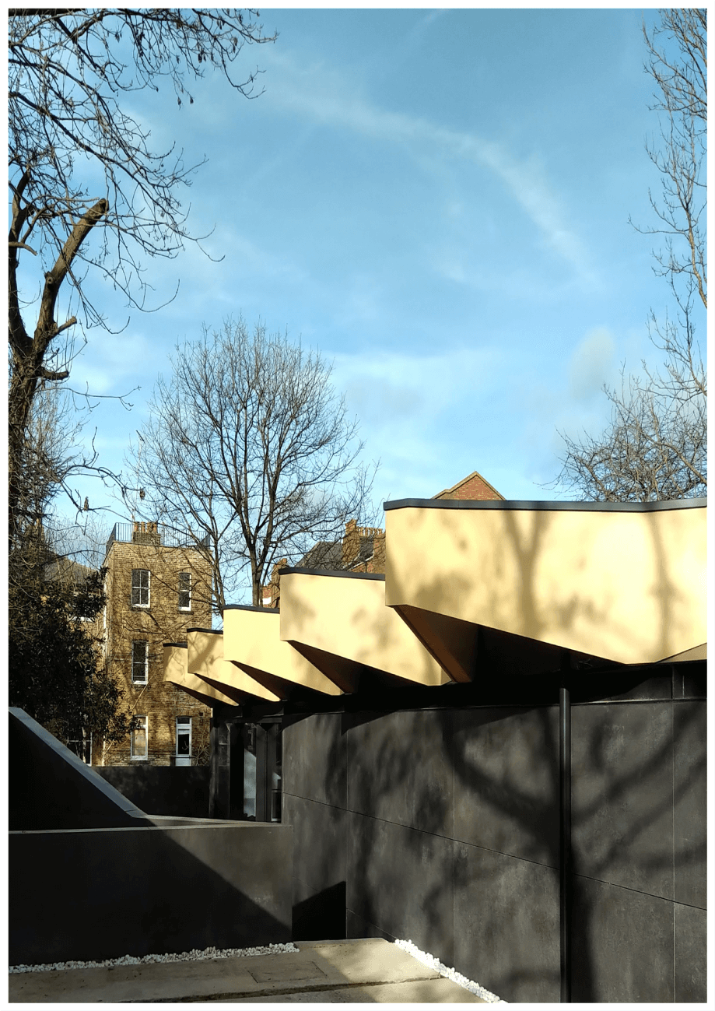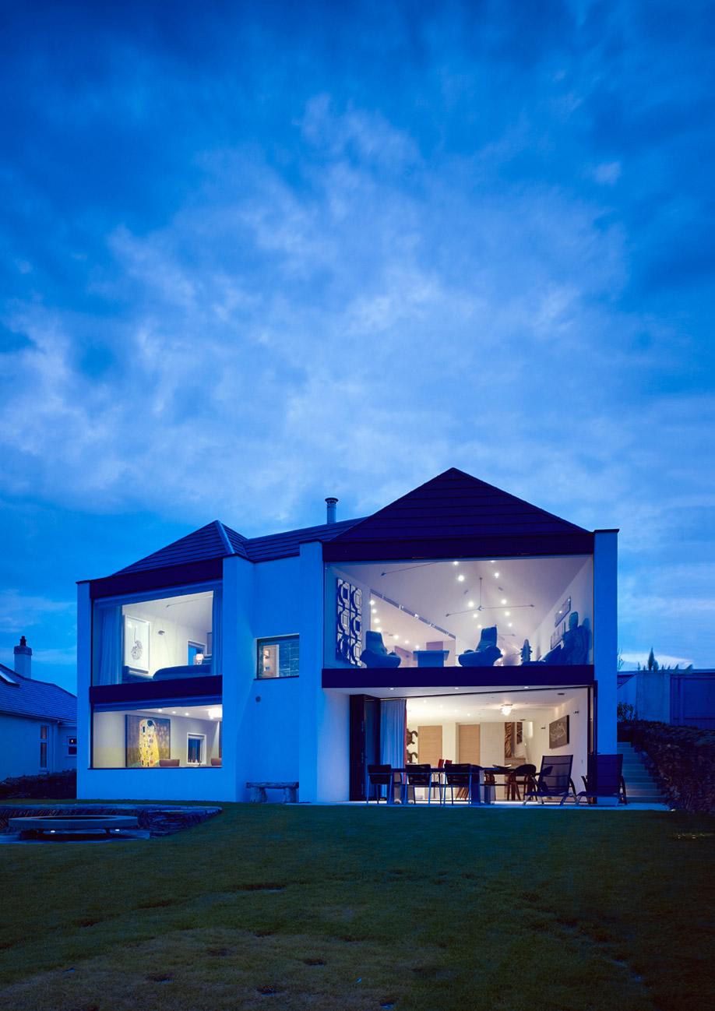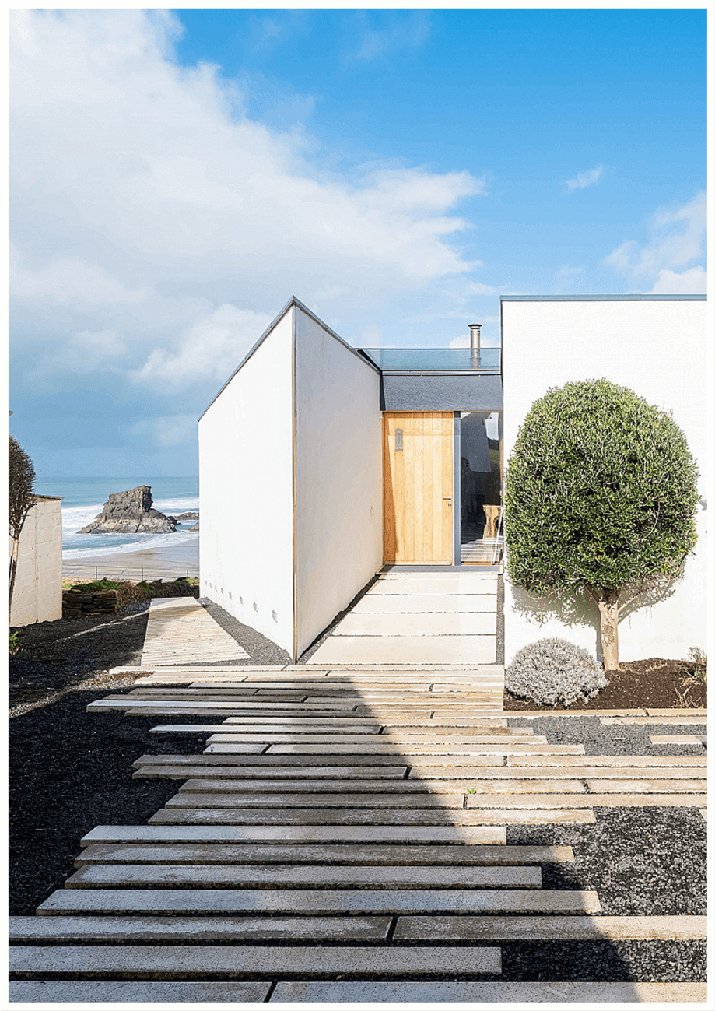The main elevation of the new guesthouse facing the original building had to provide both transparency (to receive as much sunlight as possible) and privacy at the same time. This façade was conceived as a combination of several layers comprising internal blinds, fixed and movable glass doors, glazed balustrades and opaque external shutters. An engineered systematic approach to detailing of these and all other conditions was adopted in order to minimise the structural build-up.

