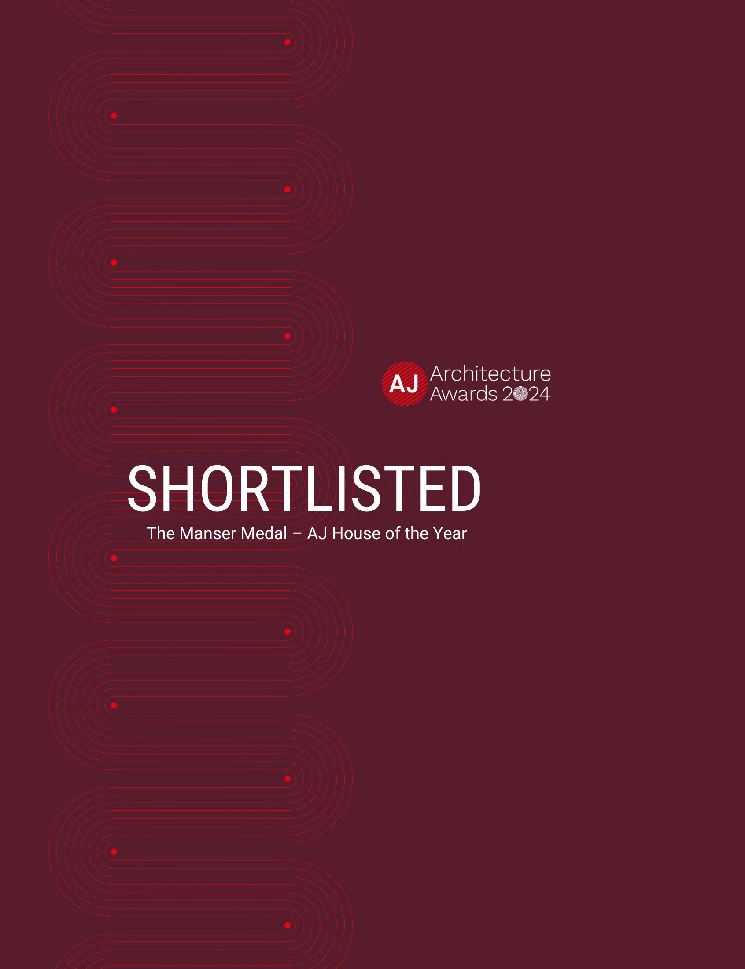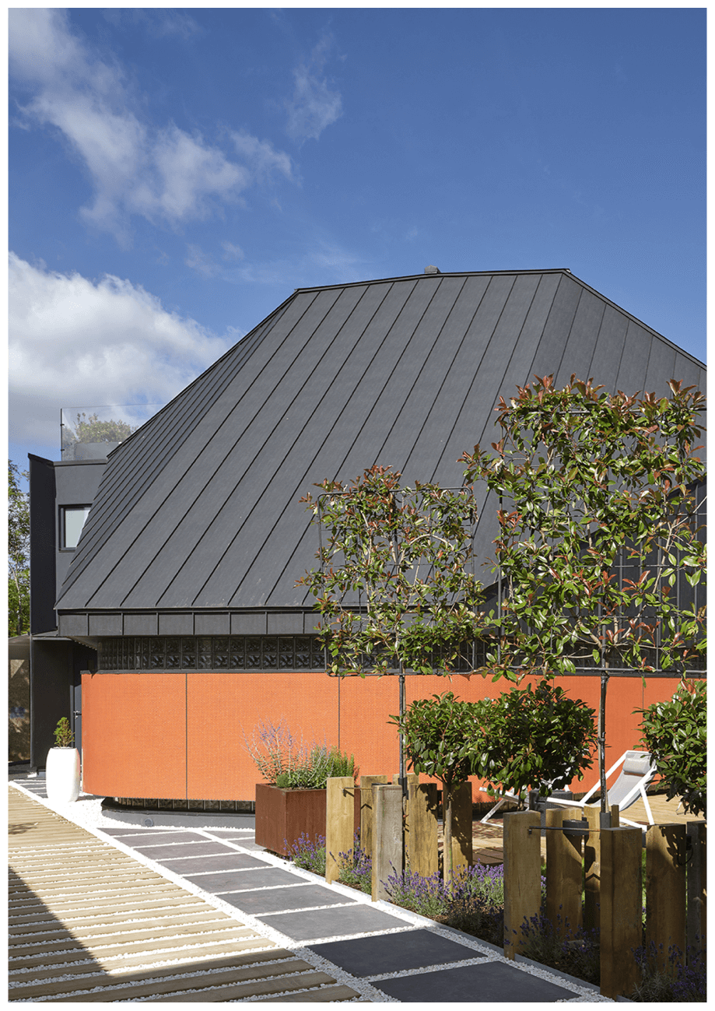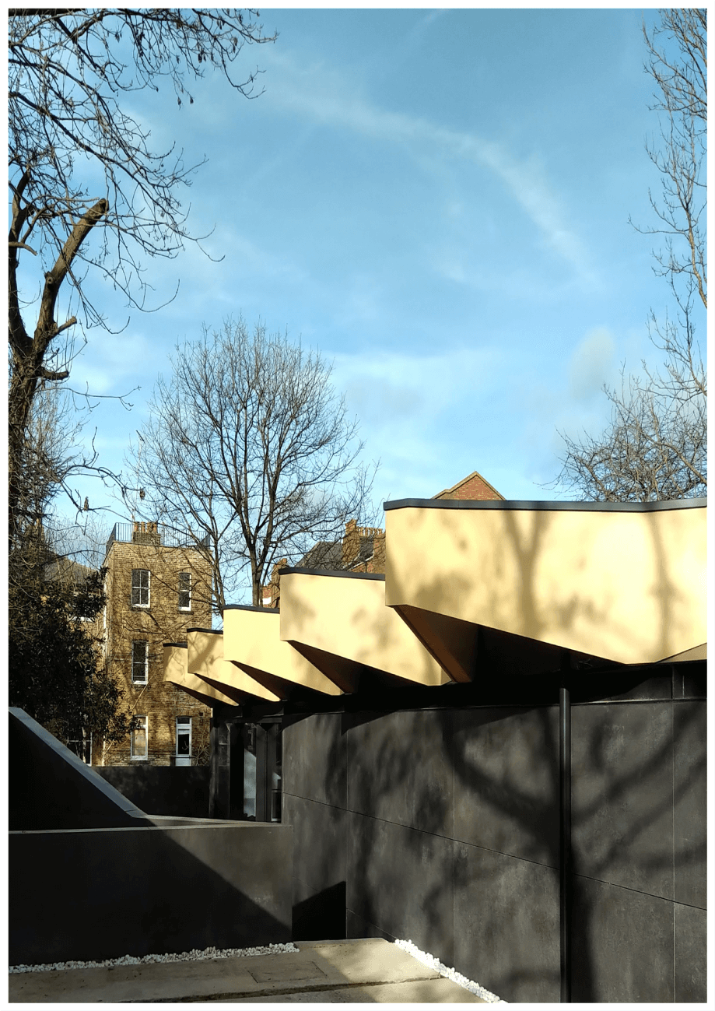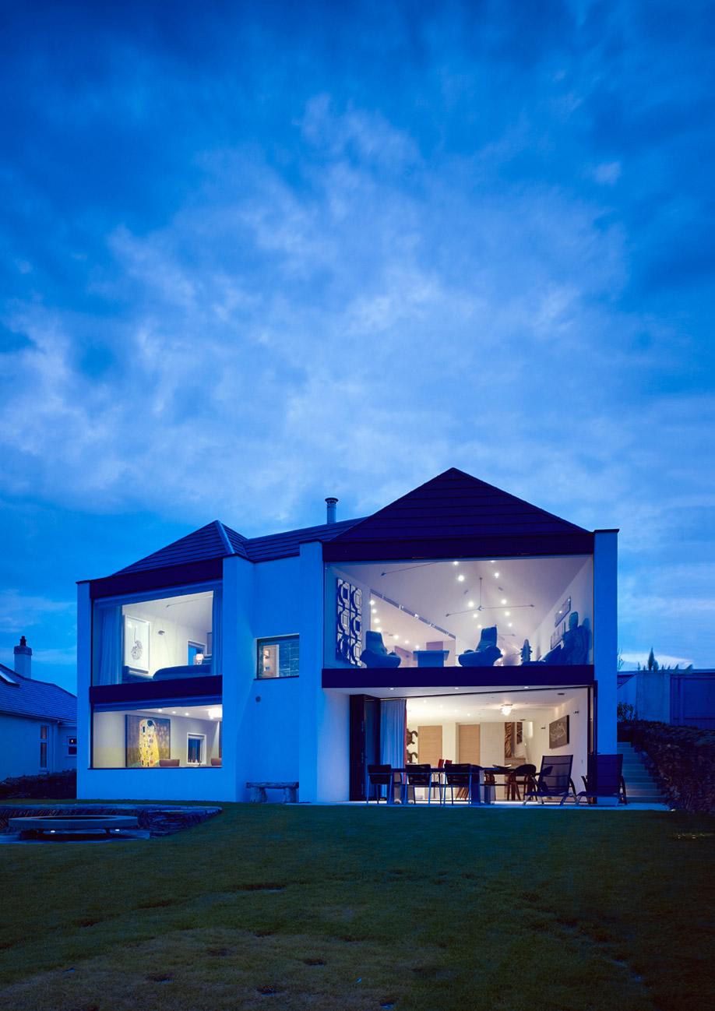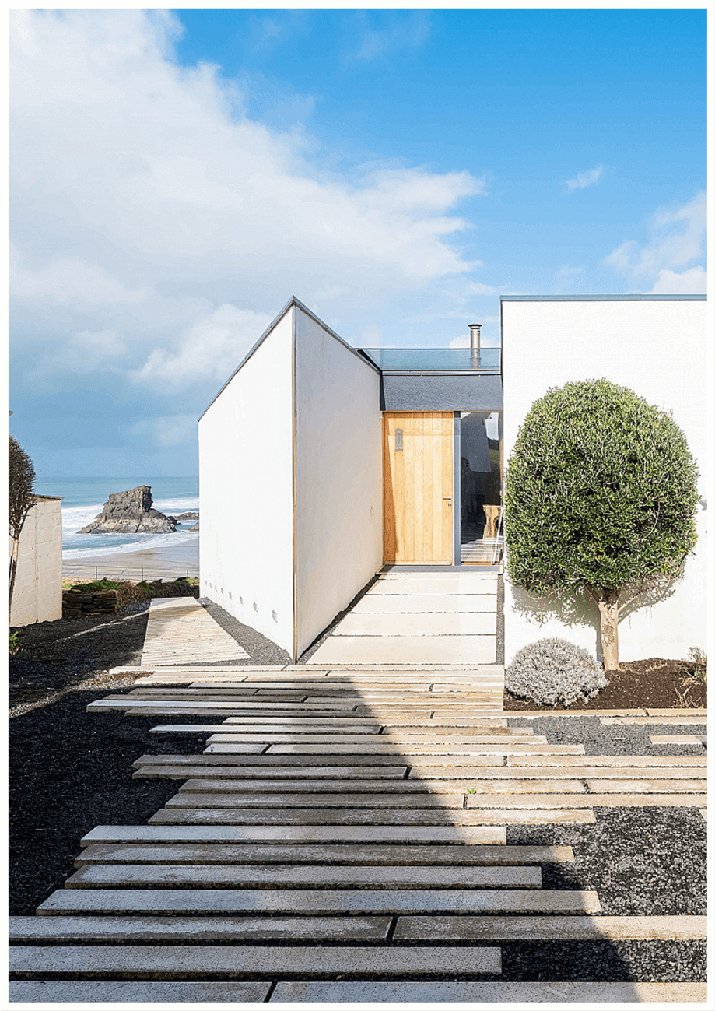The building consists of several components designed to work together to create a unique experience. All arrivals (on foot, by water taxi or by car) arrive to an area surrounded by the existing trees so as to conceal the carpark (1). From this point a gentle ramp (2) leads the visitors up onto an elevated deck of the pier (3) that has pavilion buildings attached to it (4) with the Skycatcher (5) placed at the end. The deck of the pier is supported by a modular lightweight timber structure, allowing a light touch to the landscape below.
The landscaping proposal developed together with Robert Myers Associates provides for a rich quality and variety of habitats for wildlife and people, a sequence of spaces of different scales and openness so as to create a varied mosaic of characteristic fenland types.

