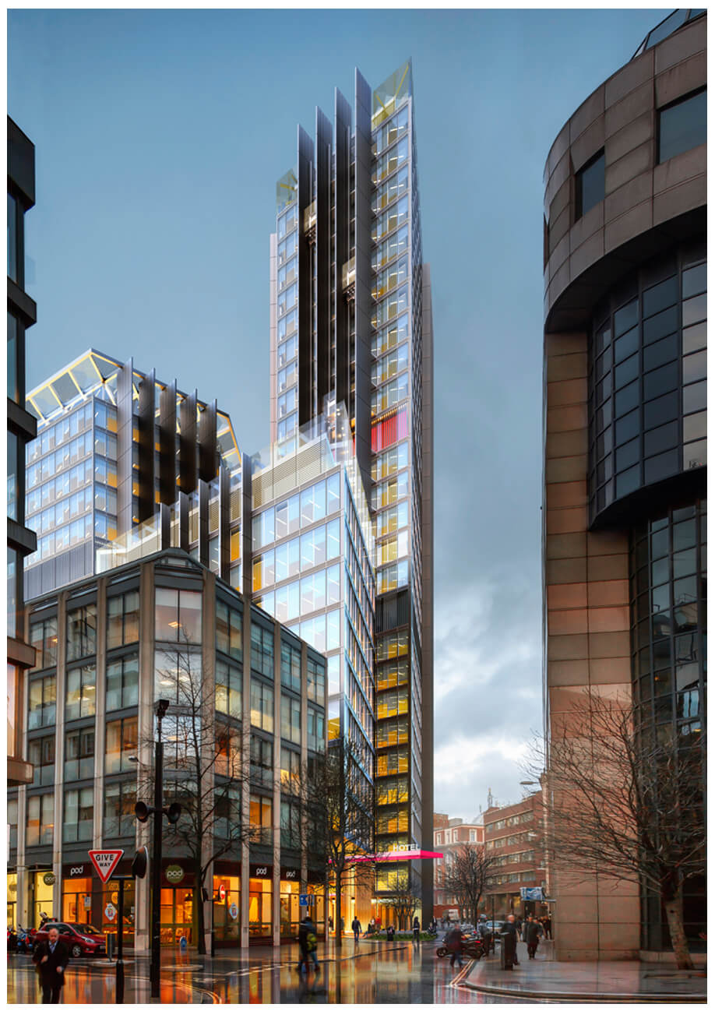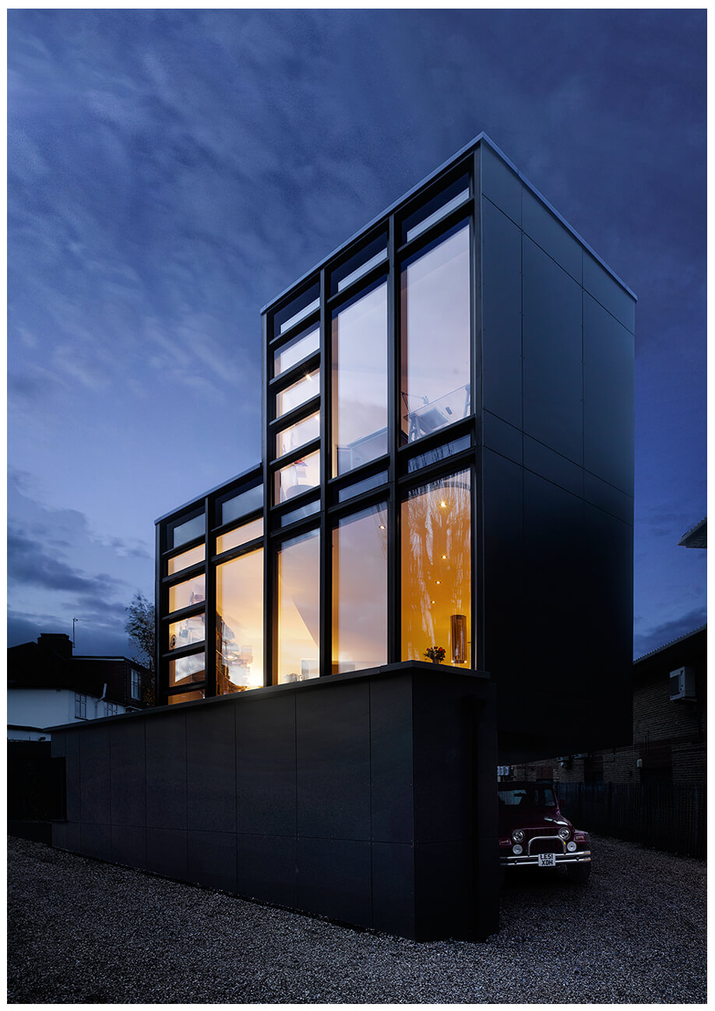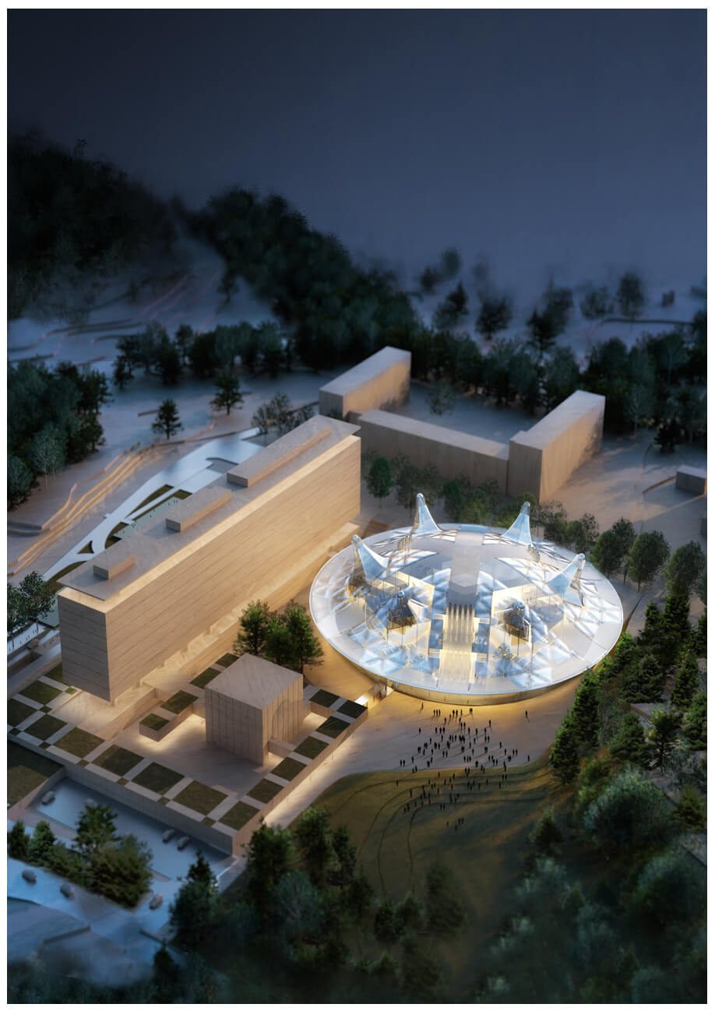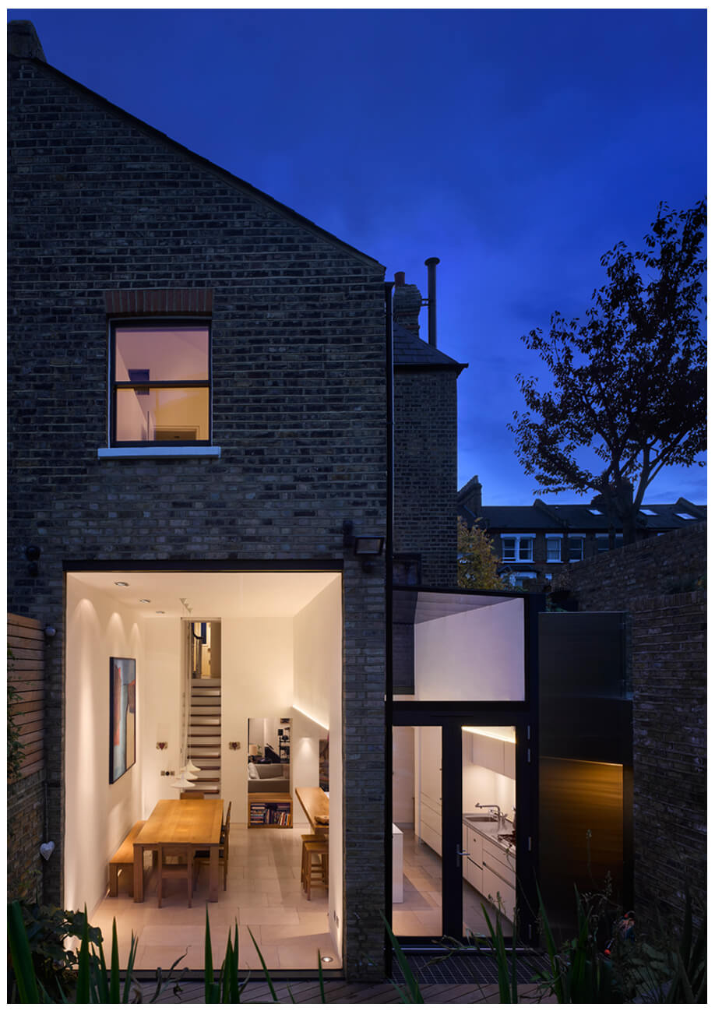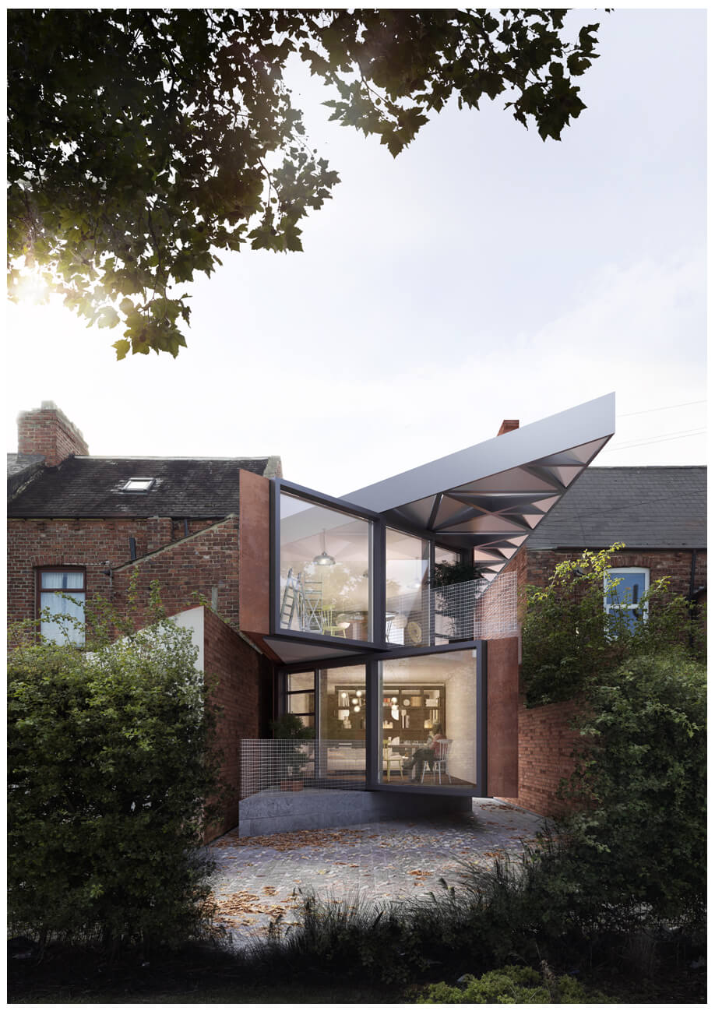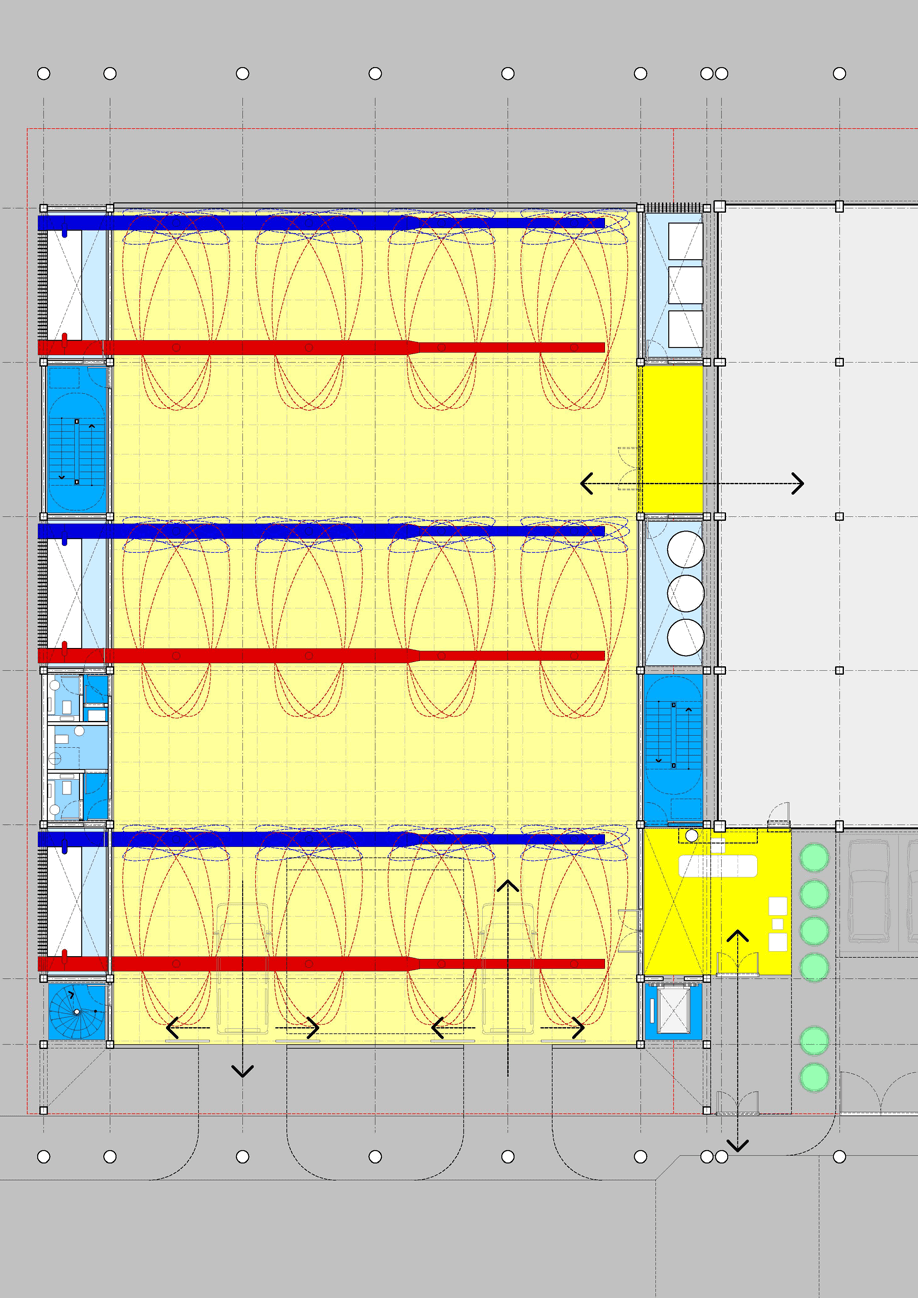The top floor spaces contained within the steel trusses house the management areas – offices, meeting rooms and a canteen. Below it is a lightweight deck suspended from the structure above that houses the R+D department. The ground floor is thus left with no columns in the middle – providing maximum flexibility for the manufacturing process.

