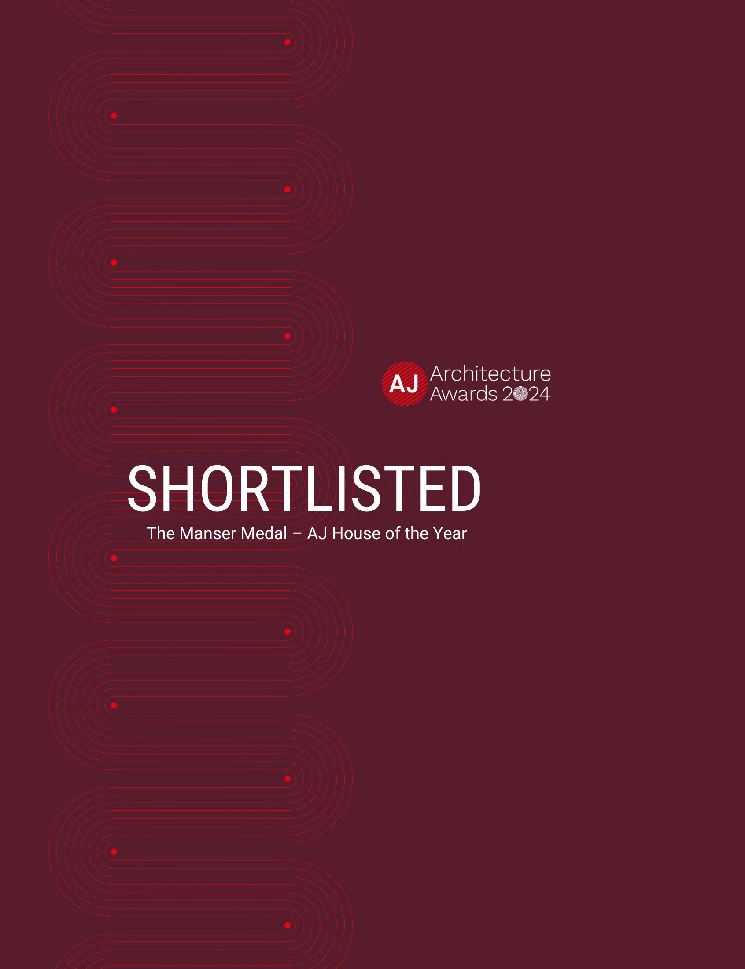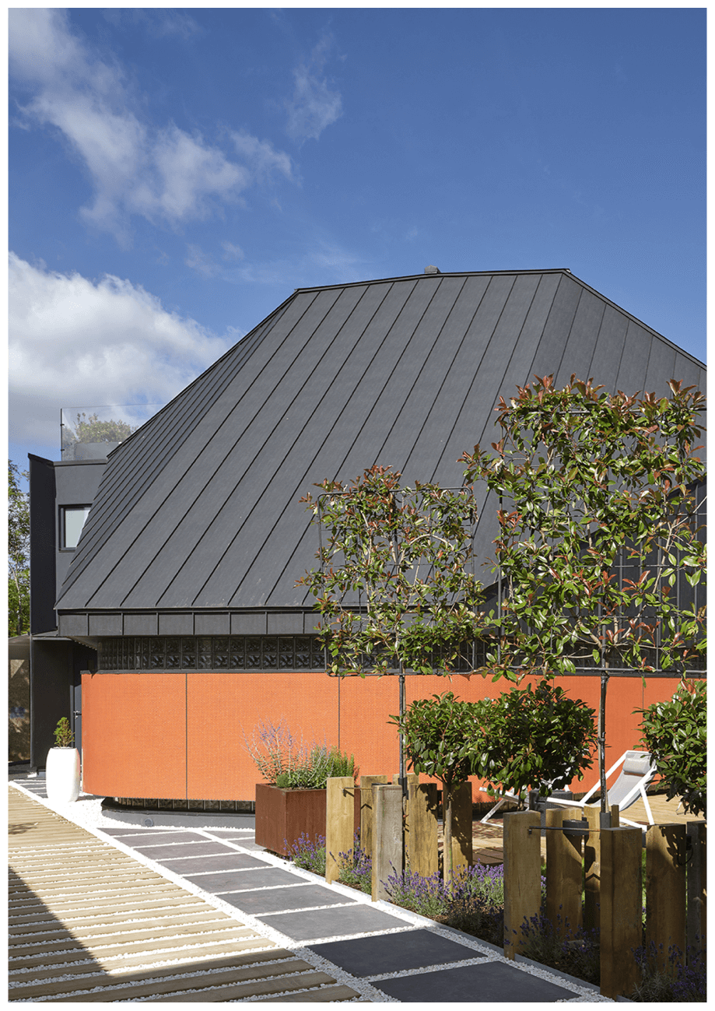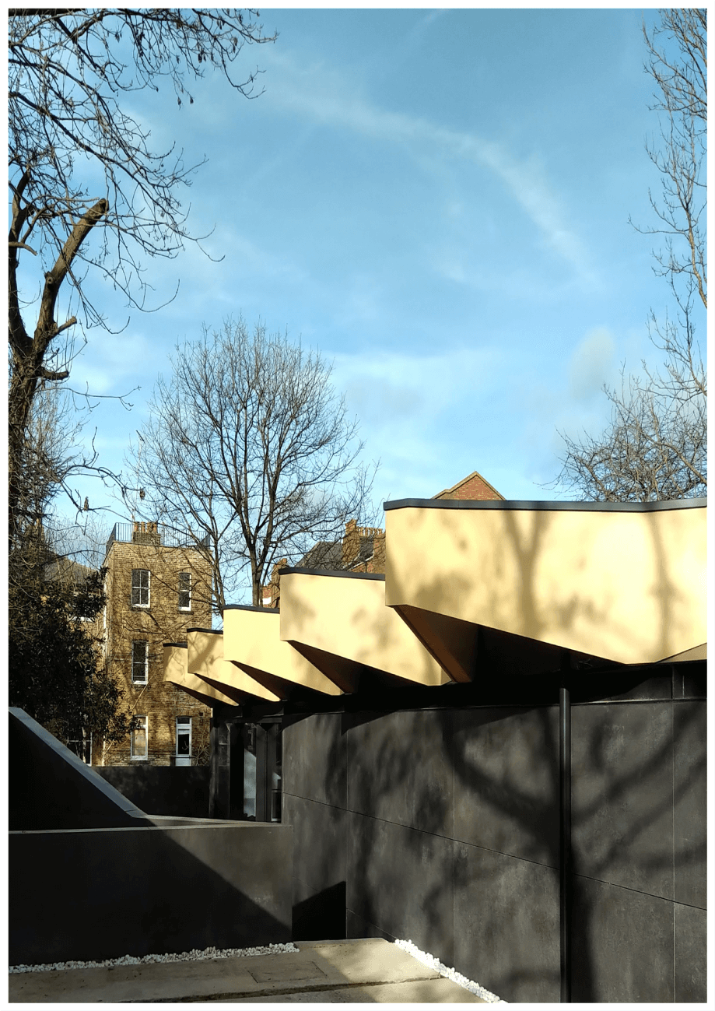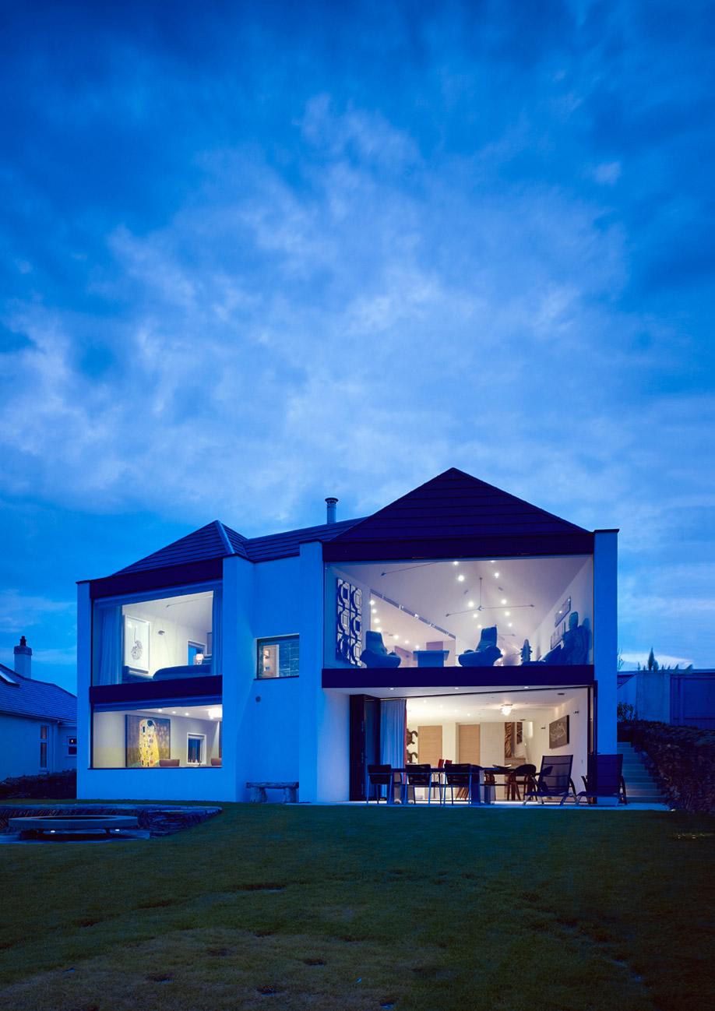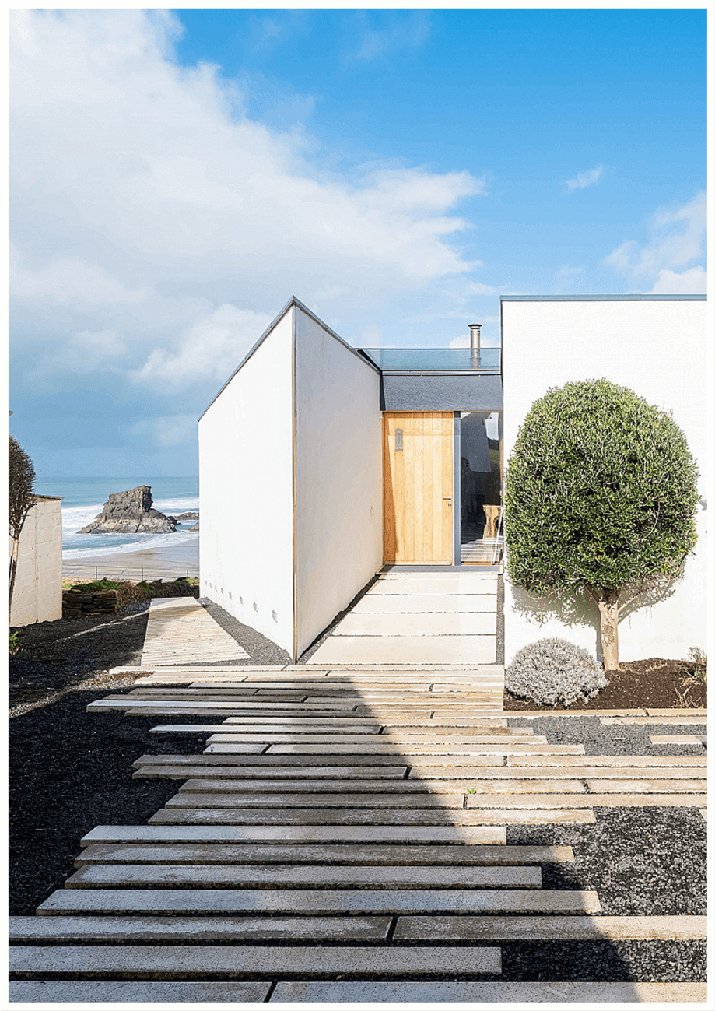The two existing buildings known as The Boundary House and The Friary Court built in the 1950’s and 1980’s respectively, occupy an irregular shaped medieval ‘island’ site. The new proposal creates a rational plan of three distinct and efficient floorplates interconnected by the vertical circulation cores. The buildings step away from the main street fronts and create a new public amenity connecting two main approach points.

