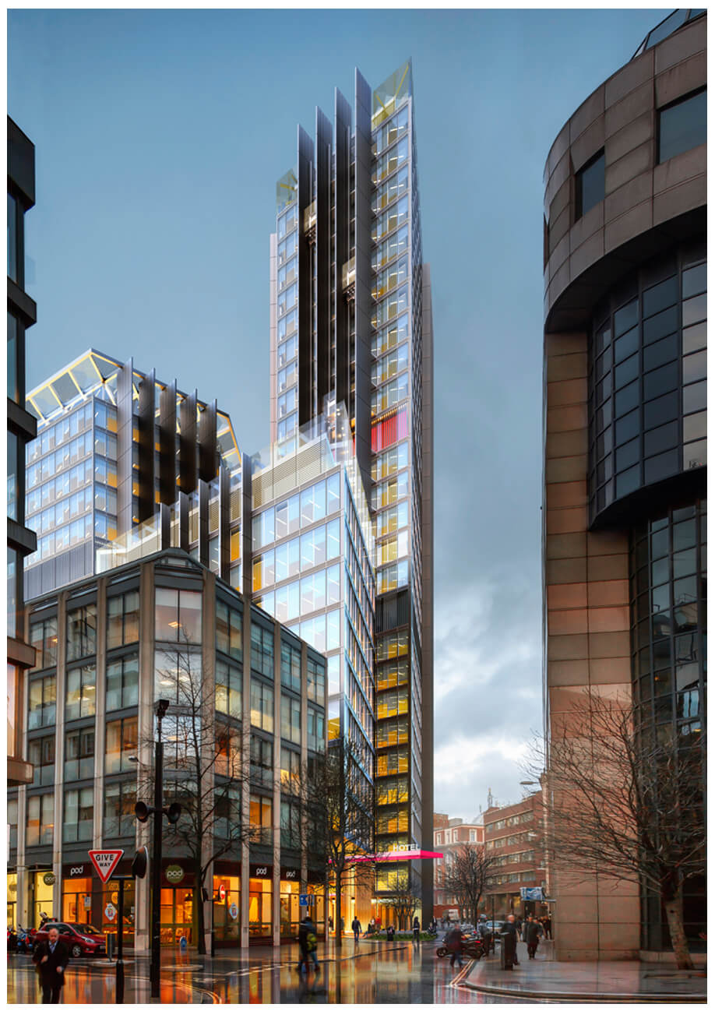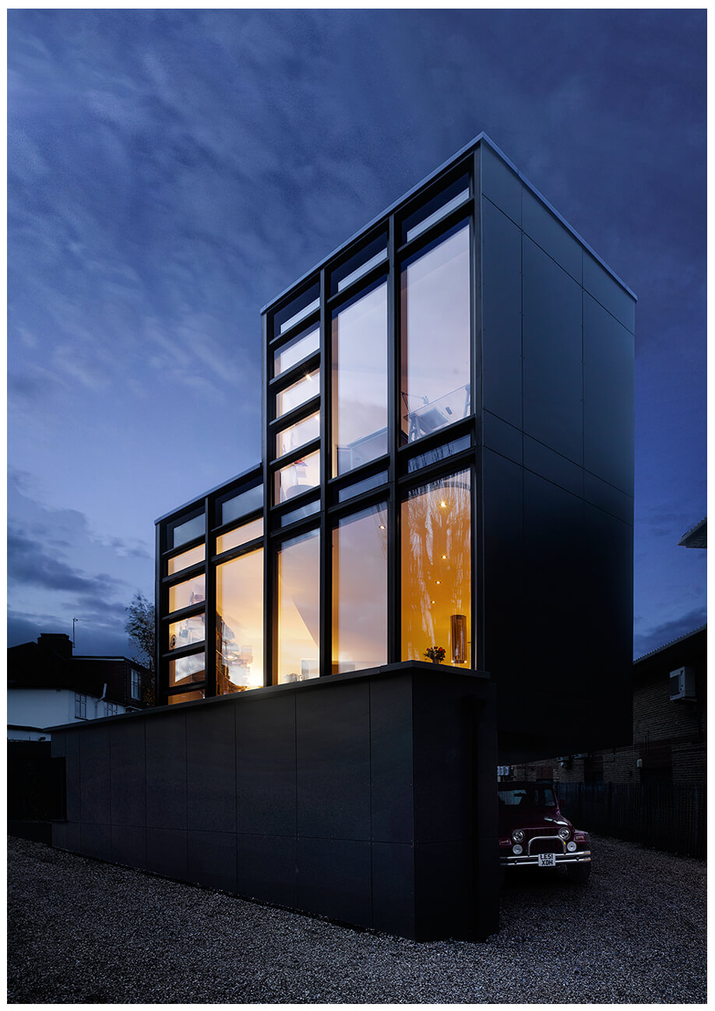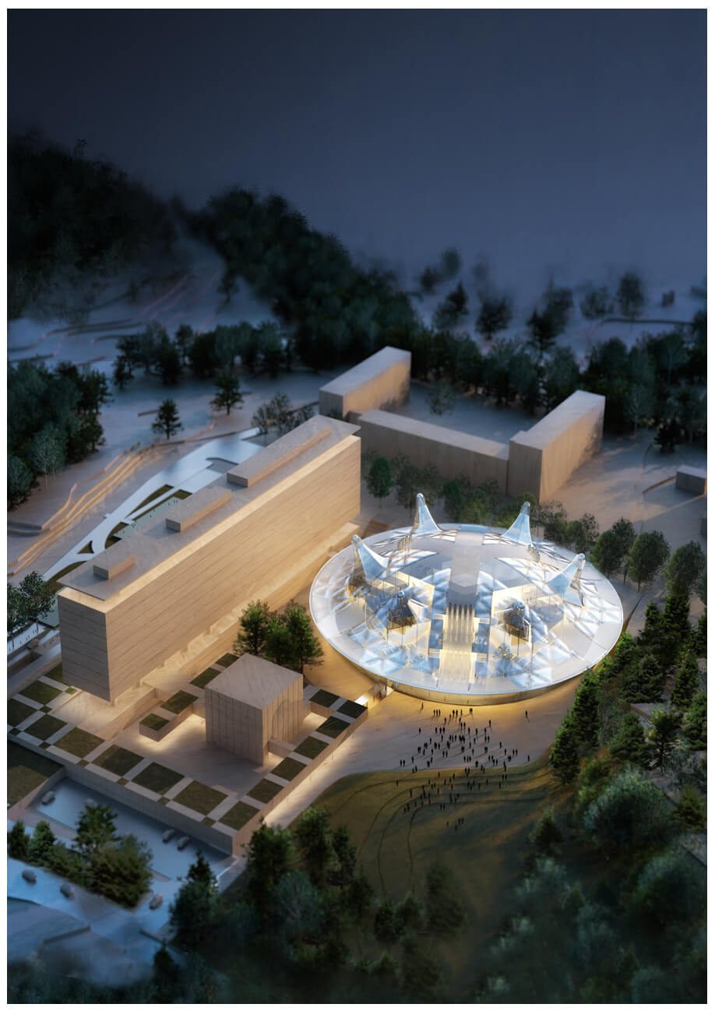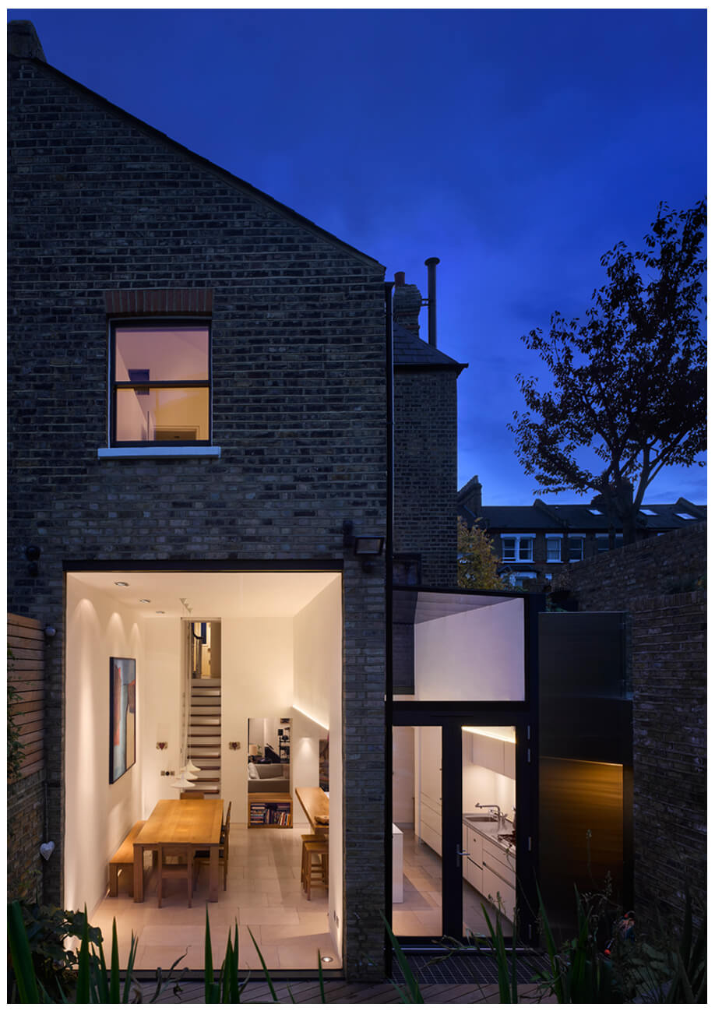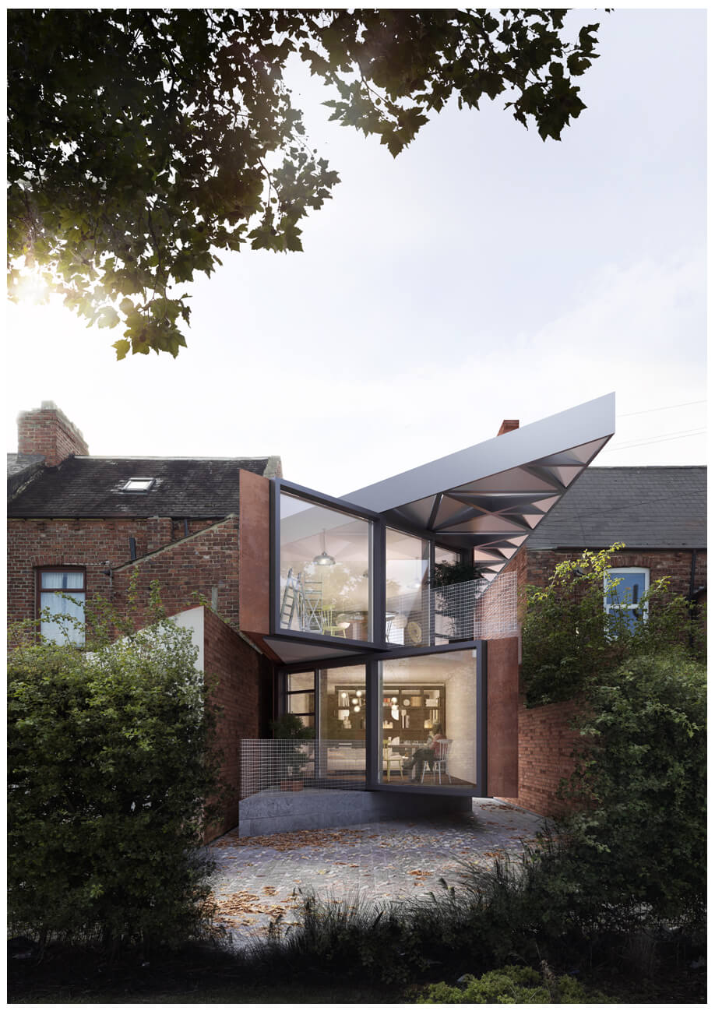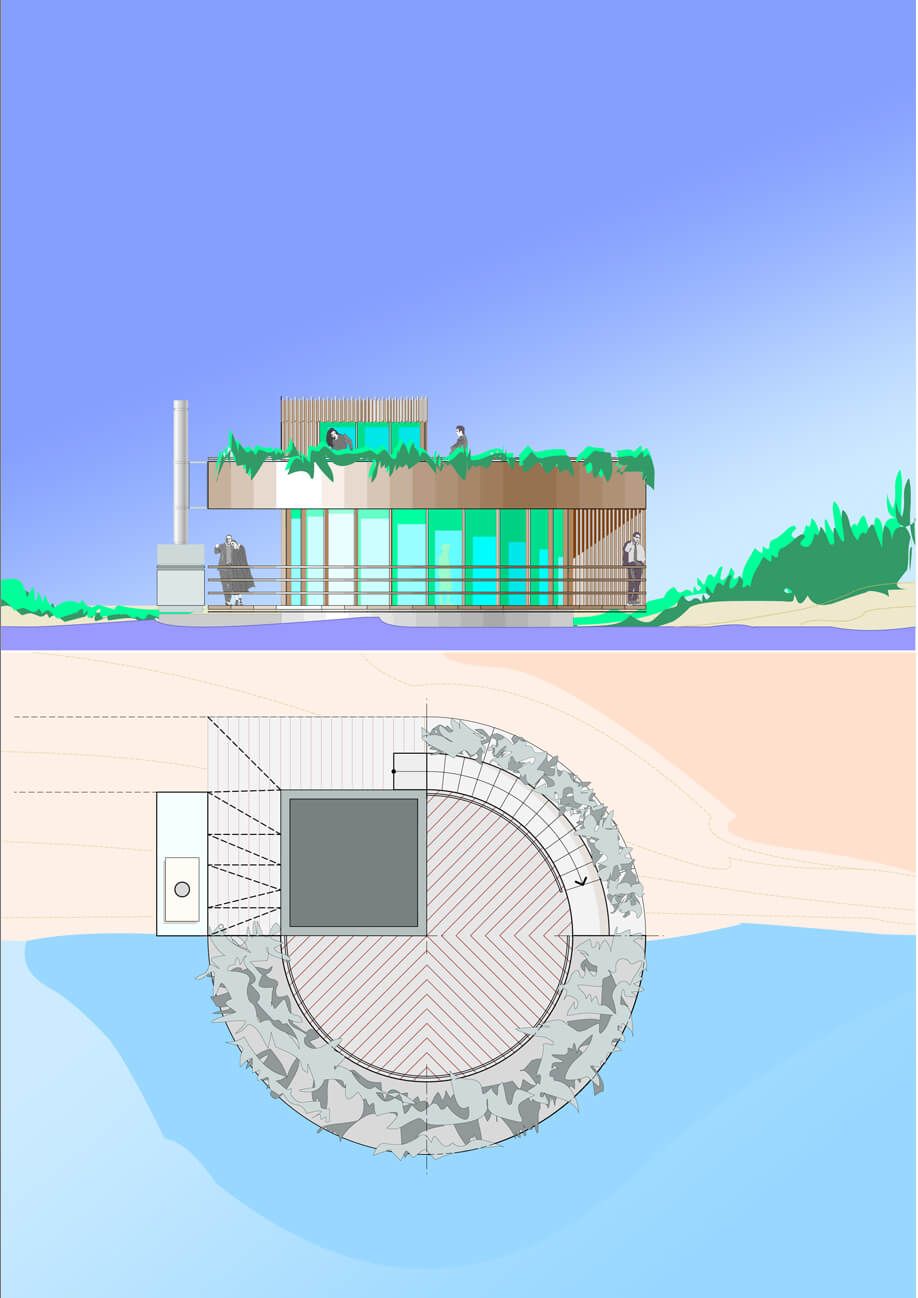The plan of the outbuilding resembles a teardrop. The square quadrant of the main level and the space above allow for an efficient planning of these spaces with conventional furniture and equipment. The curved faces open up to the views and support a curved stair to the top deck framed by stepping planters.

